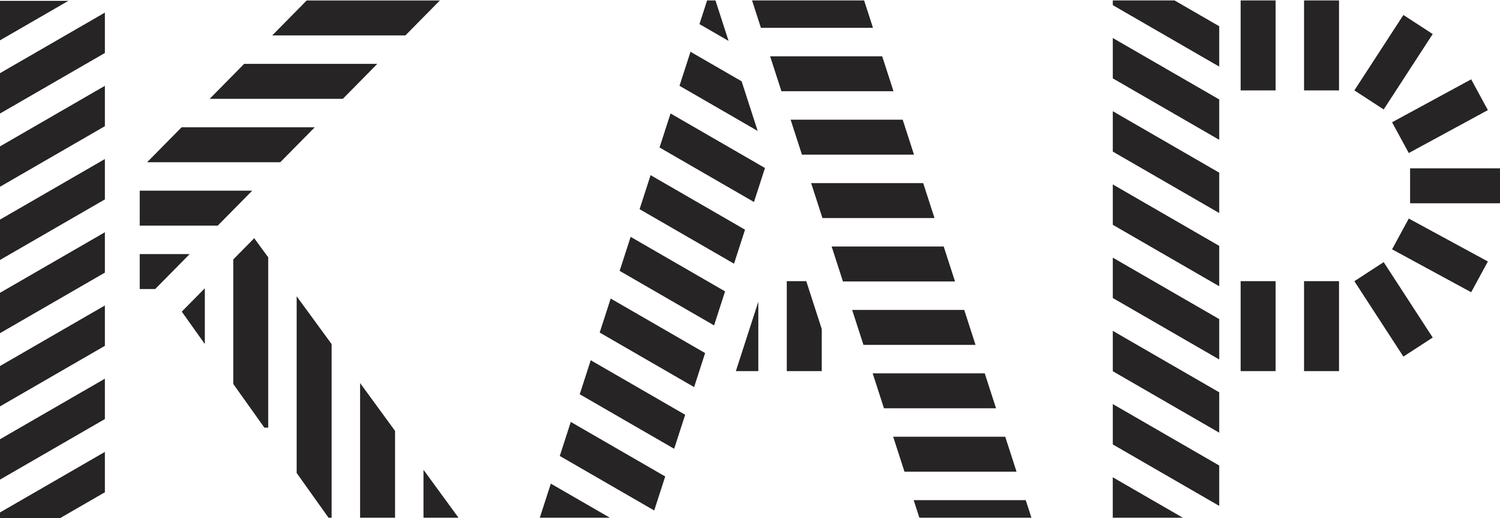Color Blocked Affordable Housing
Client: Labib Development
Area: 2,400 sq m / 26,000 sq ft
Construction Cost: £7.2m / $9.1m
Status: Planning consent, building permit sign off
Our affordable housing scheme provides much needed housing for lower income tenants. The affordable housing also allows for density bonuses to be taken advantage of, meaning more units, greater floor area, and additional stories can be built.
The building is organised around a central courtyard, with each units' door looking out onto this space. A shared garden, along with a laundry room, sits at the bottom of the courtyard. A roof top garden and lounging area provides additional amentiy space for the tenants.
The building uses a simple render as it's cladding material, which is enlivened with bold blocks of pink and blue colouring. Windows are stacked to make the structural system more efficient.


