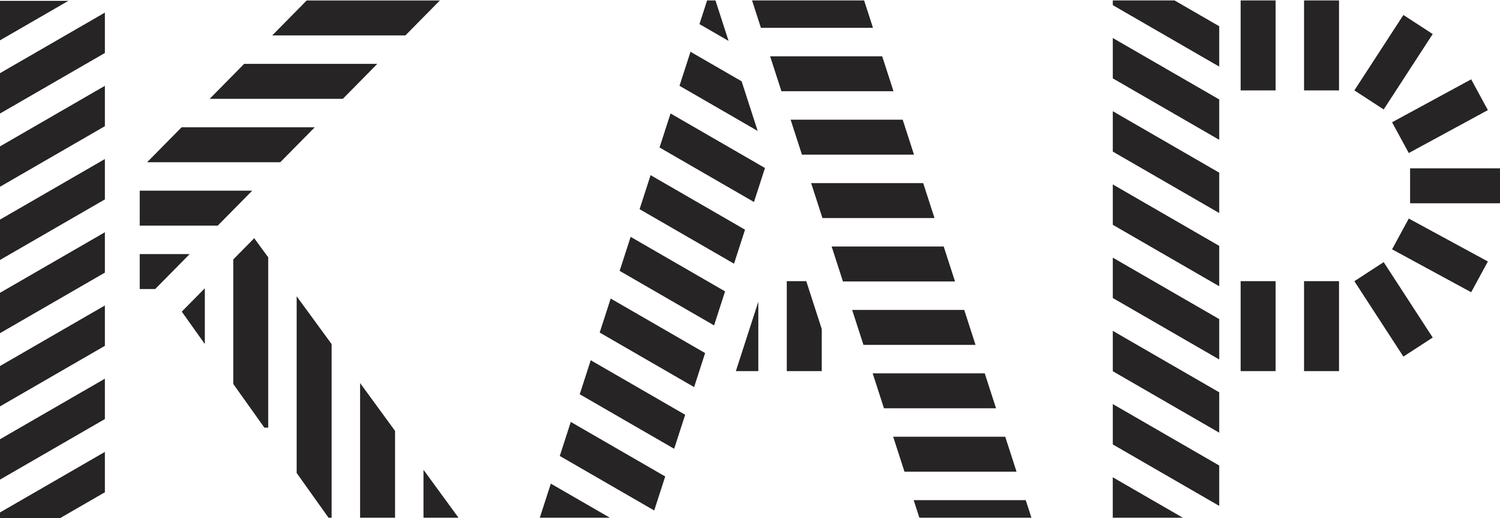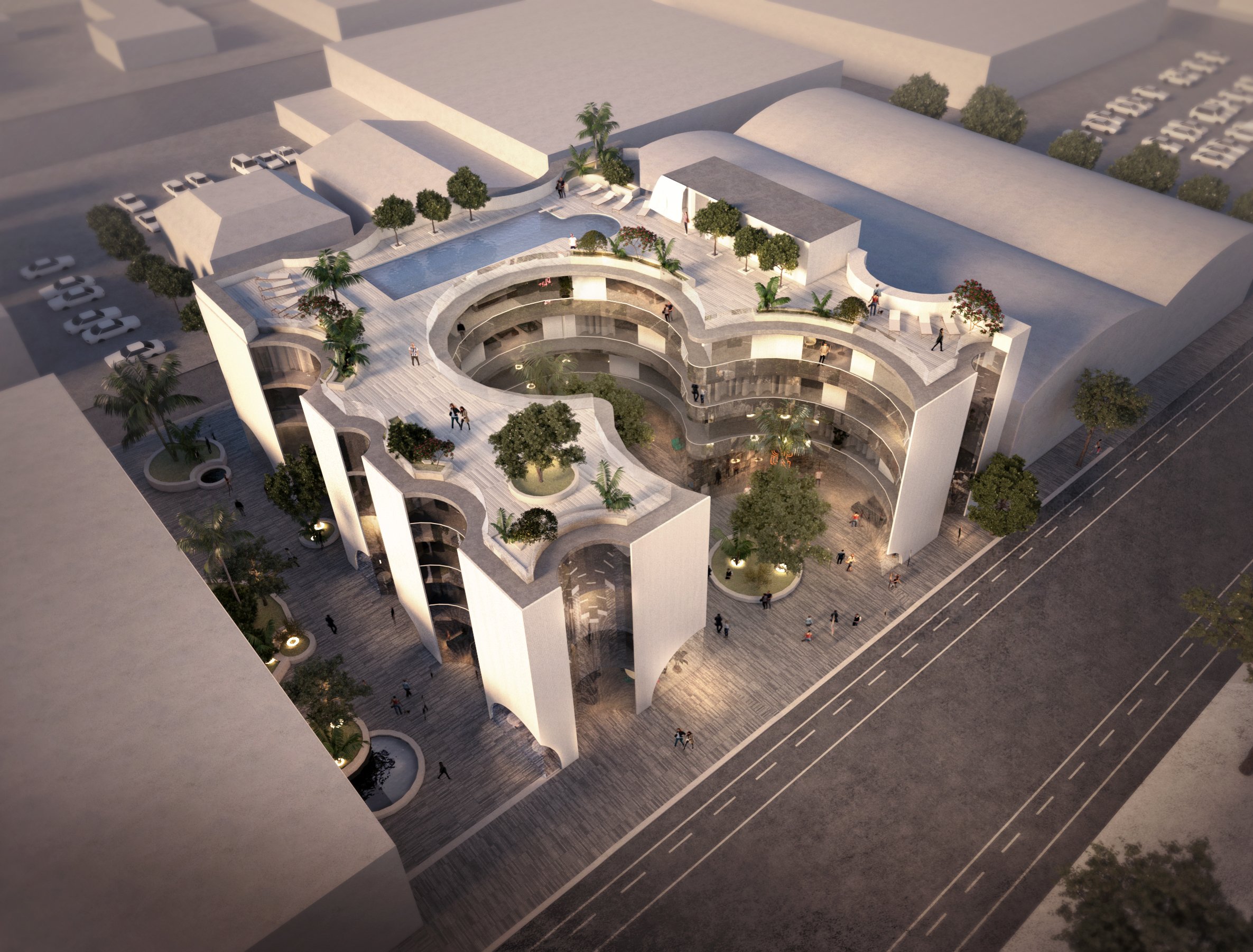Carved Out Shops and Apartments
Client: Marcus & Millichap
Area: 3,100 sq m / 34,000 sq ft
Construction Cost: £11m / $13.6m
Status: Design
We want our design to excite people about the potential for something transformational. In stark contrast to the rendered boxes common to this typology, we scooped out internal and perimeter walls to create visually exciting courtyards and dual aspect apartments.
An active retail offer is located at ground floor with three floors of 1 and 2 bed apartments above. A central courtyard and spectacular roof deck with a pool significantly lift the quality of amenities available to residents.
By including an element of affordable housing we were able to create a 4 story mixed use building in an amazing setting, with residential accommodation sandwiched between public amenity at ground floor and on the roof.


