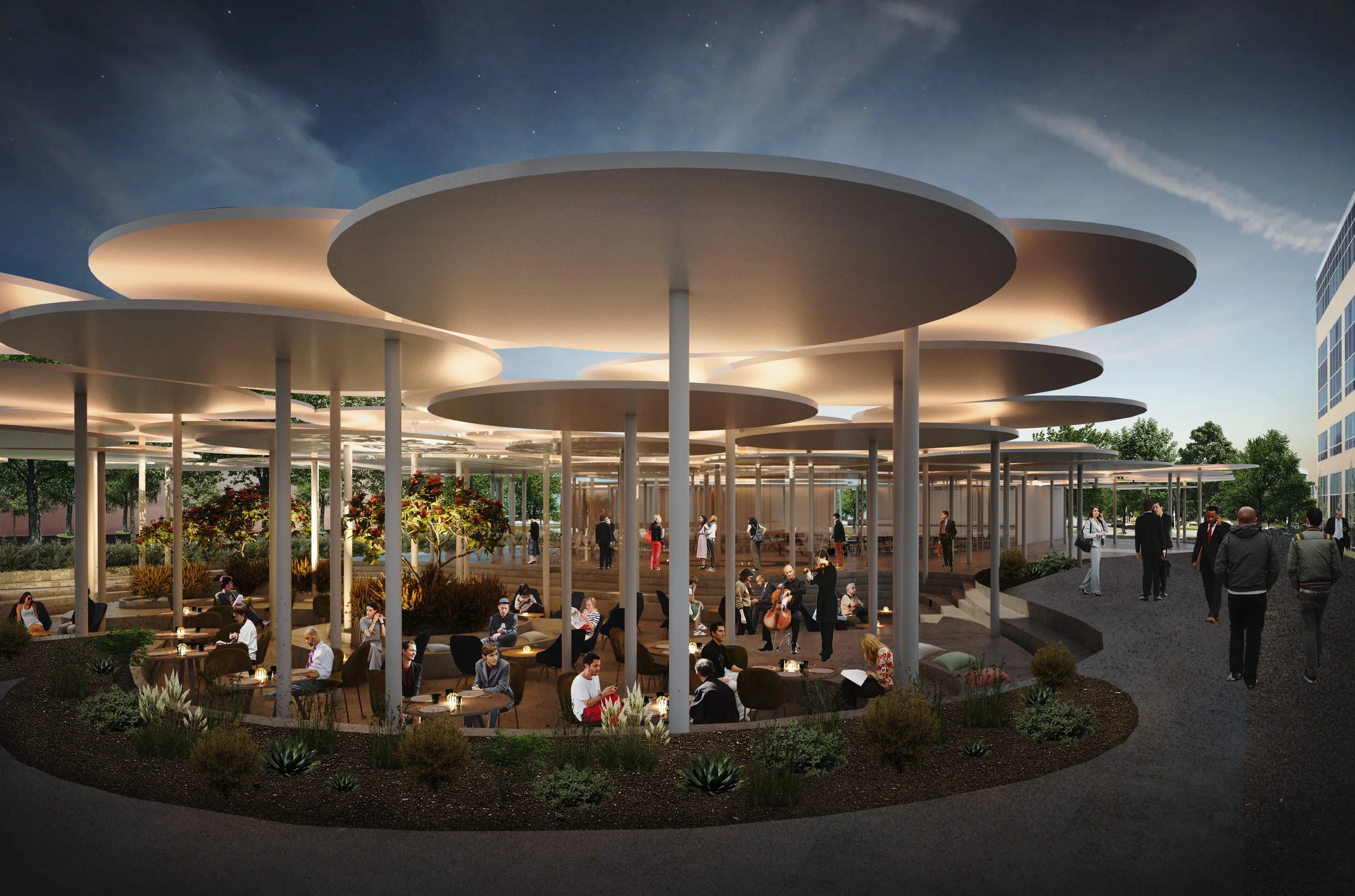Restaurant
Client: Warner Center
Area: 510 sq m 5,500 sq ft
Construction Cost: £1.5m / $2m
Status: Design
Floating discs of stone create a visually striking canopy that hovers above diners inside and out at our restaurant design for a retail destination. The discs are both interior and exterior, seamlessly tieing the two spaces together. The columns of the discs fall in between tables, chairs, and built in seating banquette dividing up the space both practically and visually.
The outdoor seating area is sunken a few steeps below ground, providing a sense of separation between the restaurant and street. Lush landscaping is incorporated into the layout, adding a sense of comfort and ease to the dining experience.


