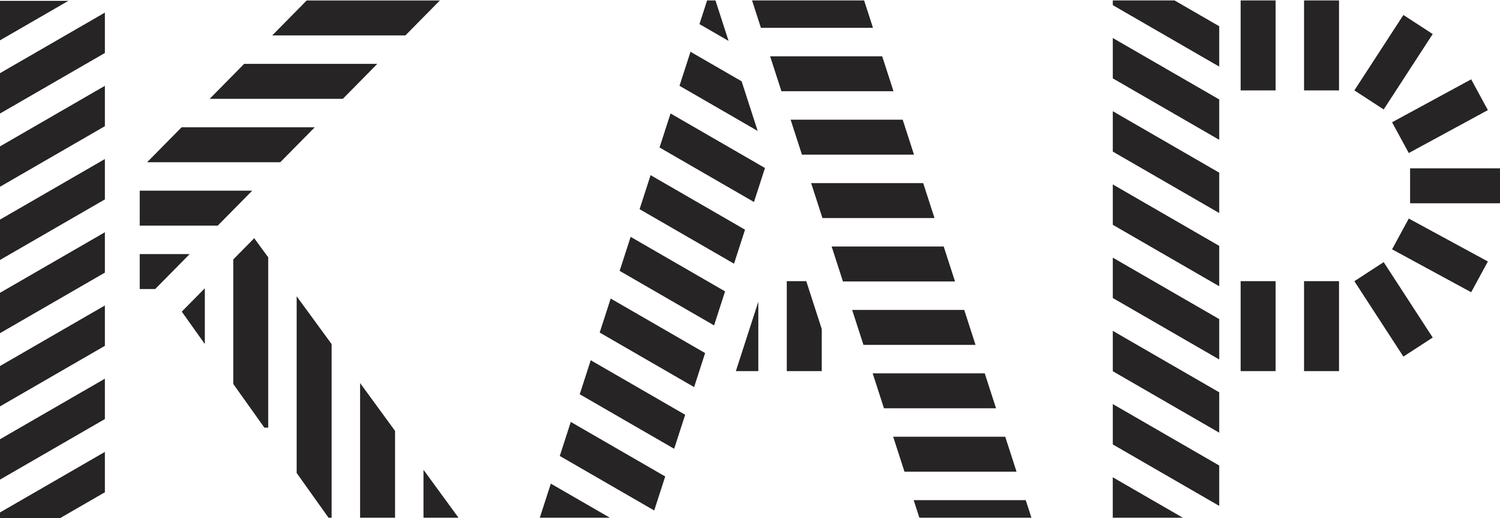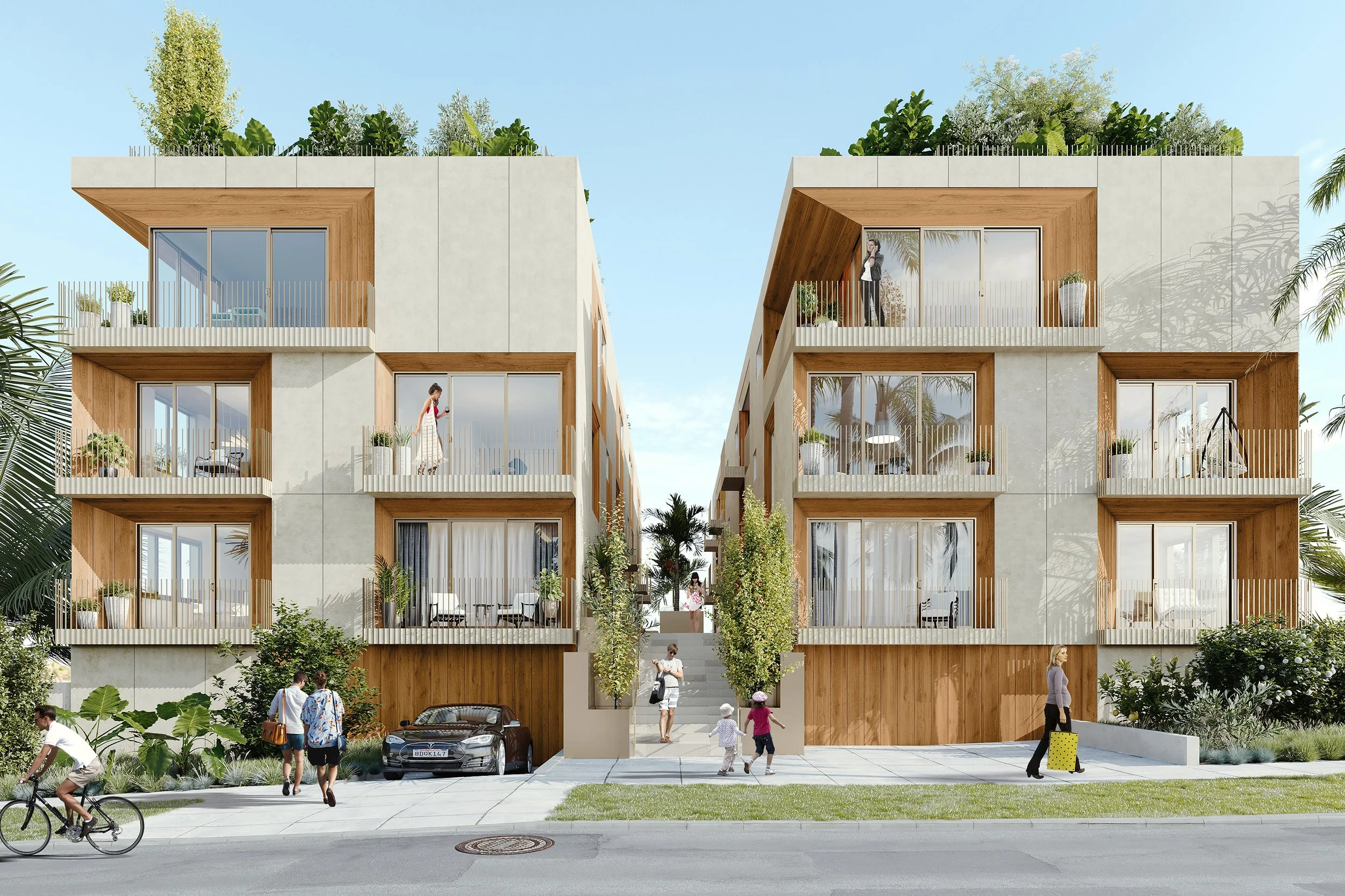Eight Townhomes
Client: GPK Associates
Area: 3,000 sq m / 32,000 sq ft
Construction Cost: £11.8m / $15m
Status: Under Construction
Access to our design for eight terraced houses is taken off the street, up a set of beautifully landscaped stairs, and then through a central walkway that leads to the front door of each house. Each house is 4 stories tall, with parking and storage in the ground floor, a large open plan living and kitchen on the first floor, bedrooms and bathrooms on the second, and a large main bedroom suite on the top floor.
A roof top terrace, along with balconies off of the bedrooms, provide ample outdoor space for each unit. All levels of the house are easily accessible via a lift that runs up the middle of the stair.
The facade of the houses are detailed with a warm material palette of wood and stone, bringing a natural elegance to the design.



