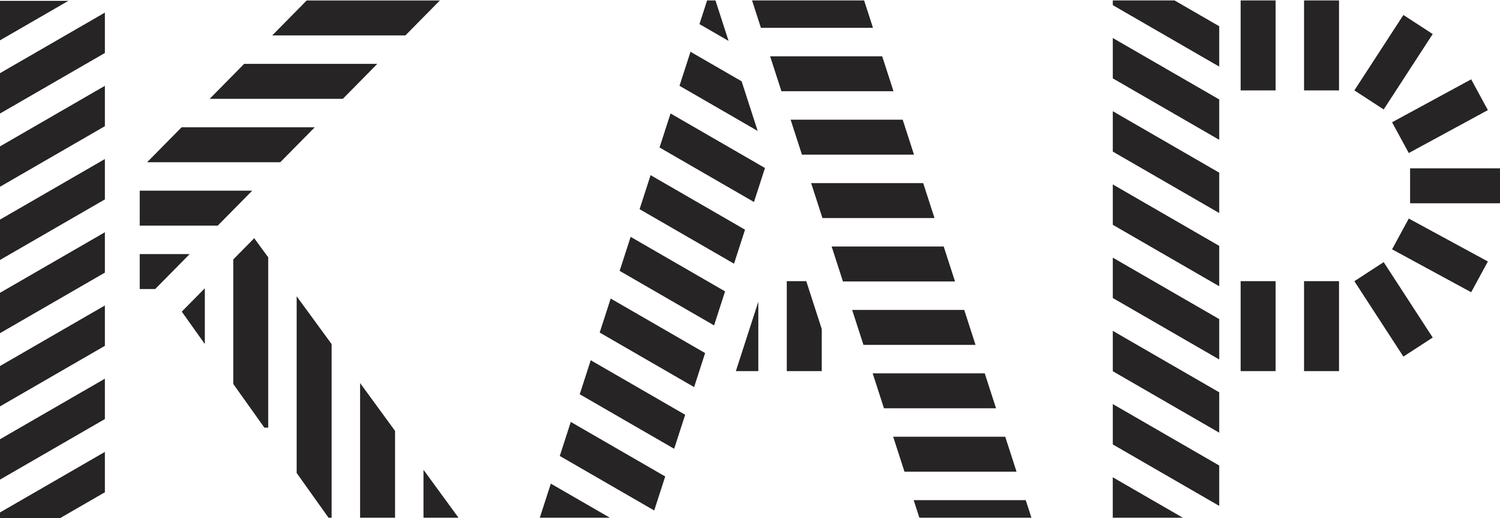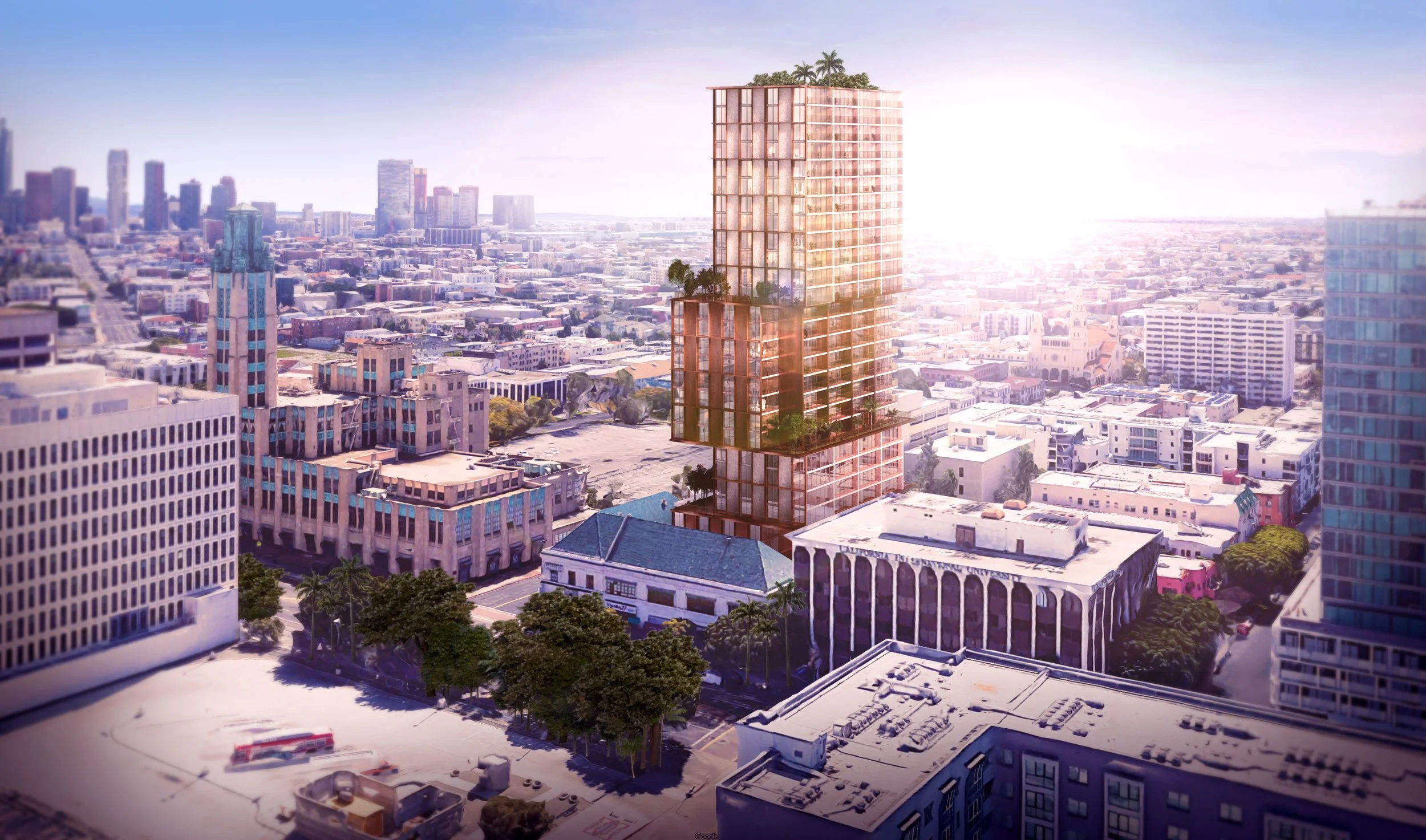Mixed Use Blocks
Client: Crescent Heights
Area: 26,000 sq m / 280,000 sq ft
Construction Cost: £110m / $140m
Status: Planning
Stepped volumes create a variety of roof planes, reflecting the listed, art deco college next door. Initial consultations were held with the planning department during the early stages of the design. The planners expressed a strong desire for the new design to respond to the design of the art deco building. Rather than doing an aesthetic reproduction, the varied terraces of the college's roofs were used to inform the volume of the tower, creating a series of decks that cascade up and down the building.
20% of the residential units are set aside as affordable housing. This provides much needed housing, along with allowing for a greater number of units to be built, additional storeys, and increased area.
A shimmering, copper cladding is used, reflecting the sun and blue skies of Los Angeles. This material is carried into the building's reception.



