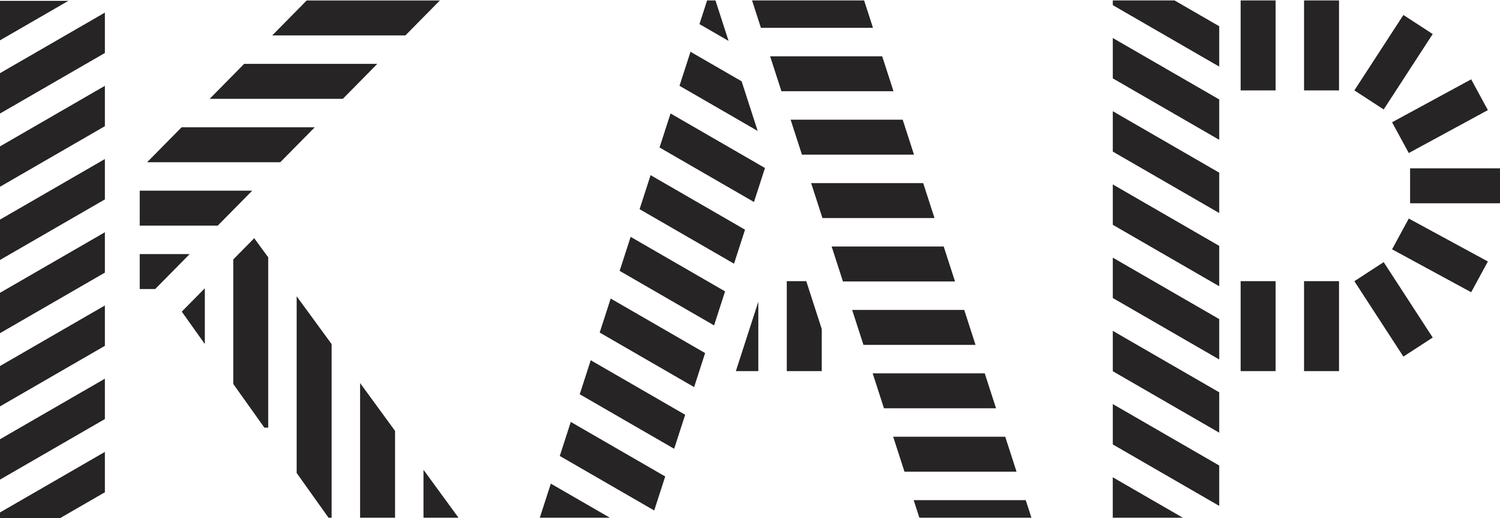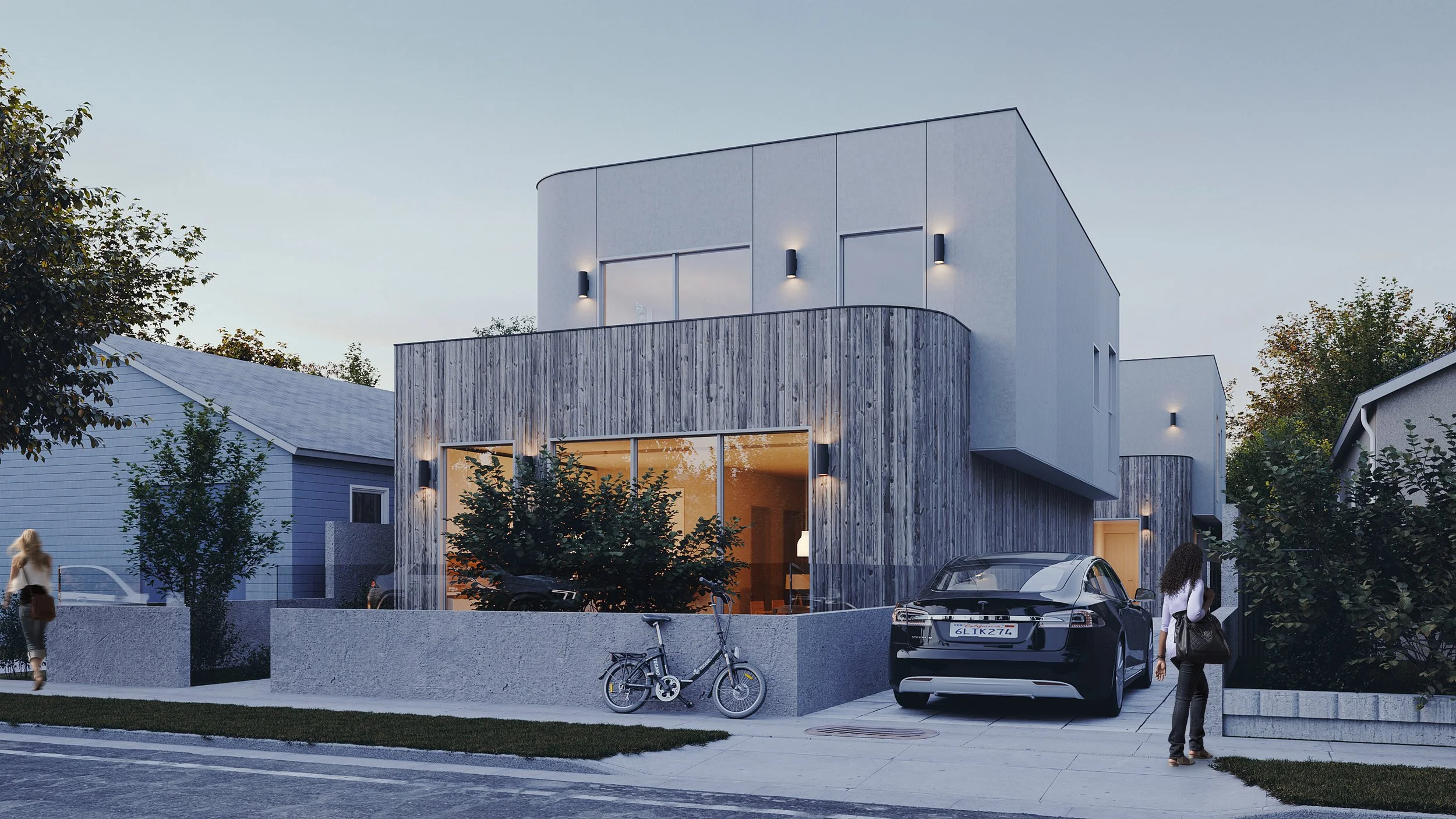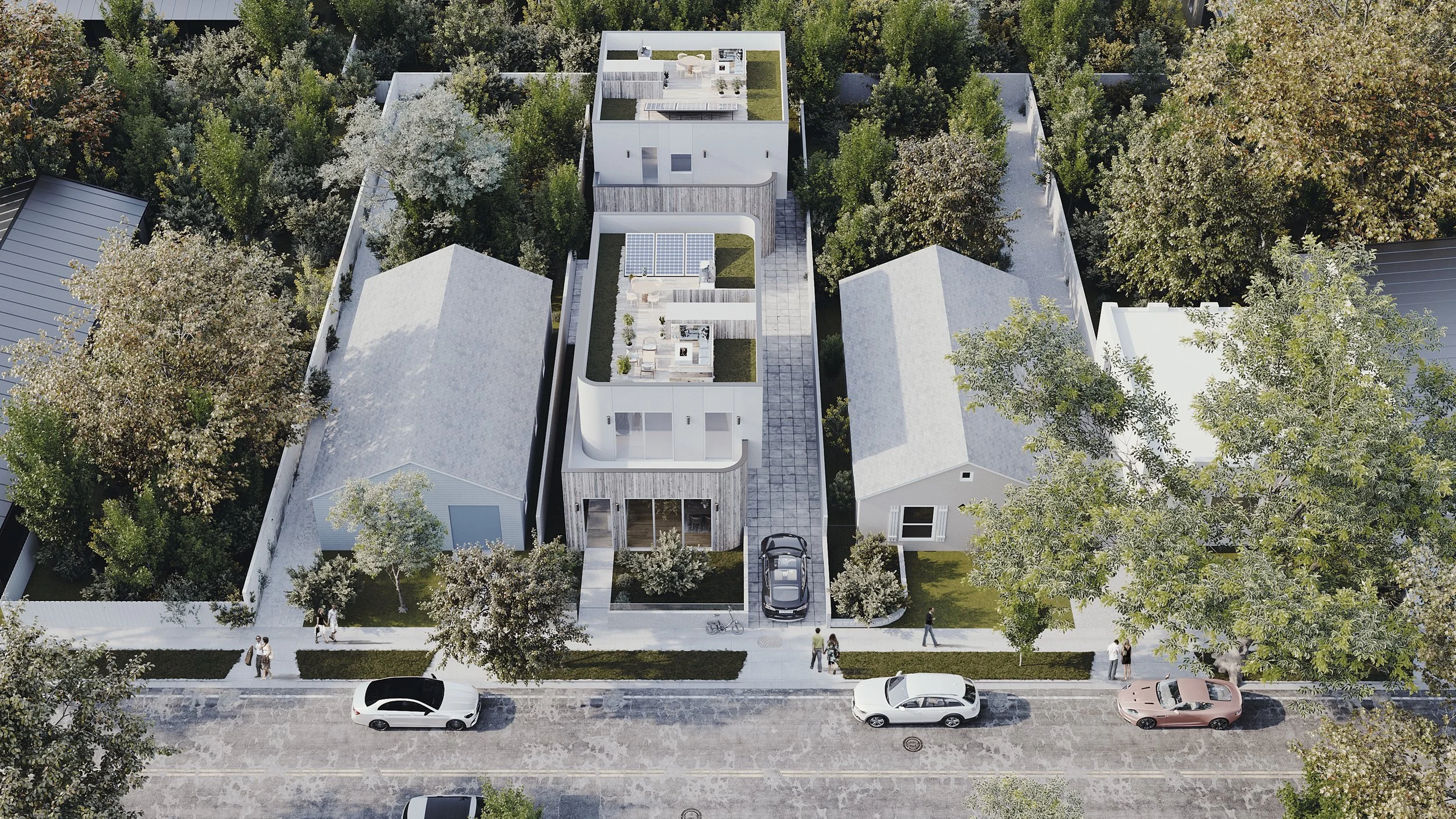Two Houses, One Site
Client: GK Development
Area: 400 sq m, 4,400 sq ft
Construction Cost: £1m / $1,3m
Status: Under Construction
Two detached homes replace a single family home in our design for a local developer. Each house is imagined as two stacked volumes, with the top floor being slightly off set from the lower one. This creates a natural break in the volumes of each residence. Opposing corners of each house are curved, again softening the visual impact of the houses street presence.
Large open plan living spaces are located on the ground floor, with three bedrooms above this on the first floor. A roof top terrace finishes off each house.
The front door has dedicated outdoor space on the street yard, with the rear unit having a yard in the back of the lot. Parking is accessed via a drive that runs in between the houses.



