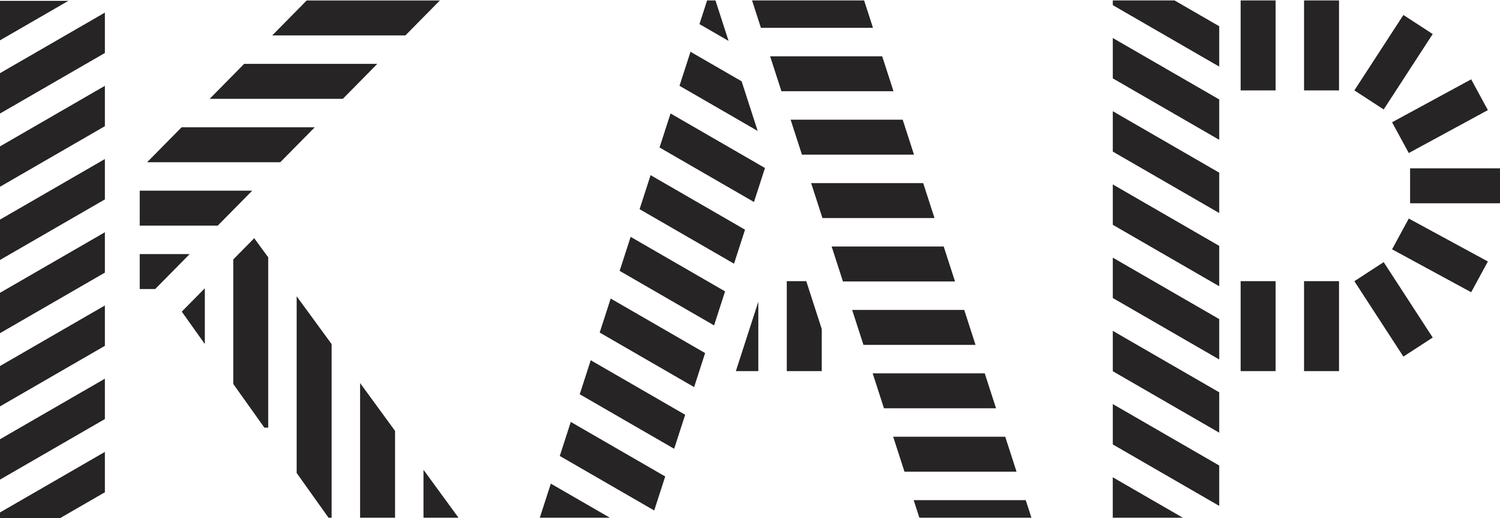Urban Hotel
Client: AEG
Area: 13,900 sq m / 150,000 sq ft
Construction Cost: £71m / $90m
Status: Planning consent
AEG appointed us to design and obtain planning approval for a hotel project on an empty piece of land they owned.
The design brief was to create a hotel that had warmth and character, providing more of a boutique type experience than the other offerings near the convention centre. Hotel facades are often monotonous due to the repetitive room layouts behind the facade. We overcame this by wrapping the building in a brick lattice. This lattice creates depth and variation to the facade, with shadows shifting across it throughout the day. Using brick as a cladding material, rather than glass, added another warm element to the building's design.
The lobby is located on the ground floor, along with the restaurant, cafe, and bar. These all front the street, bringing activity and foot fall to the neighbourhood.
Conference rooms sit on the second floor. 150 hotel rooms, including accessible rooms and suites, sit on the upper floors. A roof top pool and bar finish off the top of the hotel, providing excellent amenities for the hotel guests.
Planning approval was unamiously given by the planning department, with the design officers praising the design.




