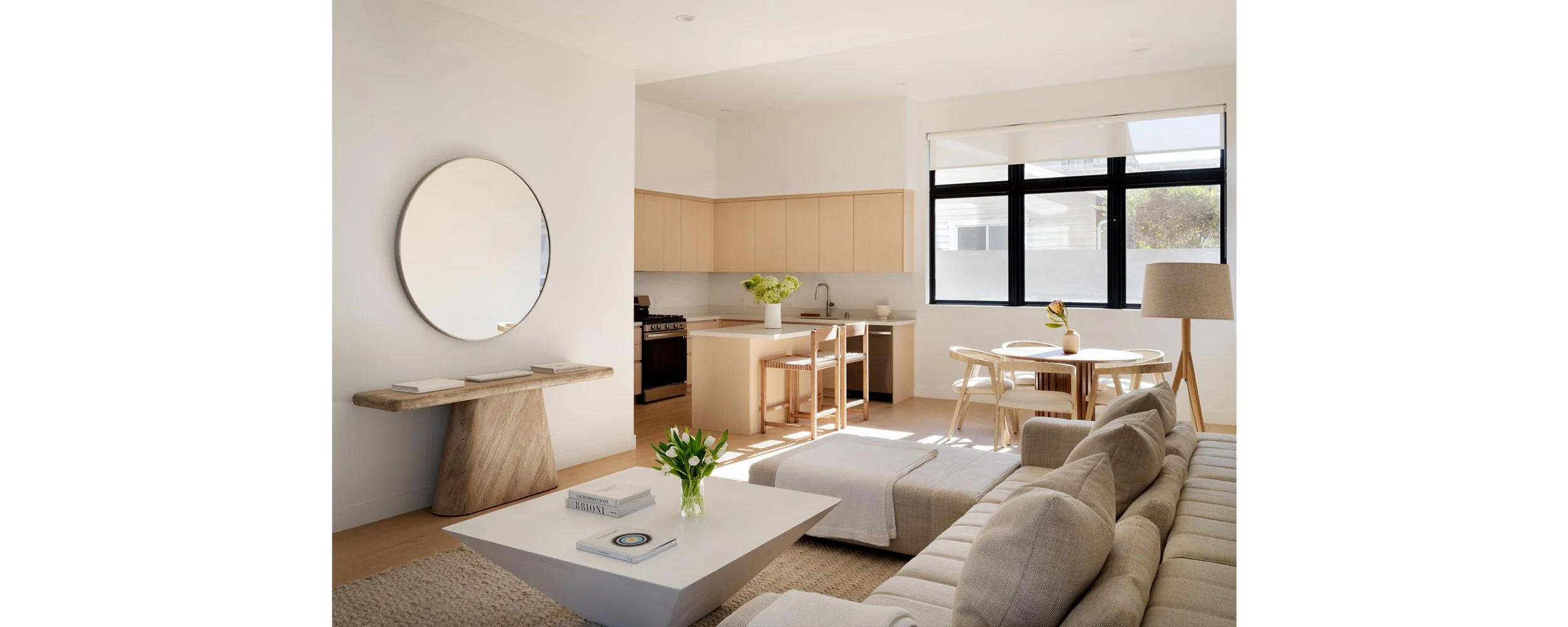Six Houses in a Row
Client: Wylan James
Area: 1,100 sq m / 12,500 sq ft
Construction Cost: £3.4m / $4.4m
Status: Under Construction
Our project for 6 townhouses is situated on a tree lined residential street that has a mixture of multi-family and single family residences. The townhouse configuration caters to a young family demographic that find their location and atmosphere extremely appealing.
A ramp provides access down to the subterranean parking. Each house has their own private door and entrance hall that is accessed directly from the parking. Individual stairs lead up to the main floor of each house.
Open plan living rooms, dining rooms, and kitchens occupy the first floor of each house. A pantry and coat closet provide much desired storage. Sliding doors on the southern facade allow natural daylight to fill into each living room.
Three bedrooms, a primary and two others, are located on the second floor. Each has a generous ensuite and ample storage.
The houses are finished off with a rooftop terrace equipped with BBQs and lounge furniture allowing the residents to have their own private outdoor space.











