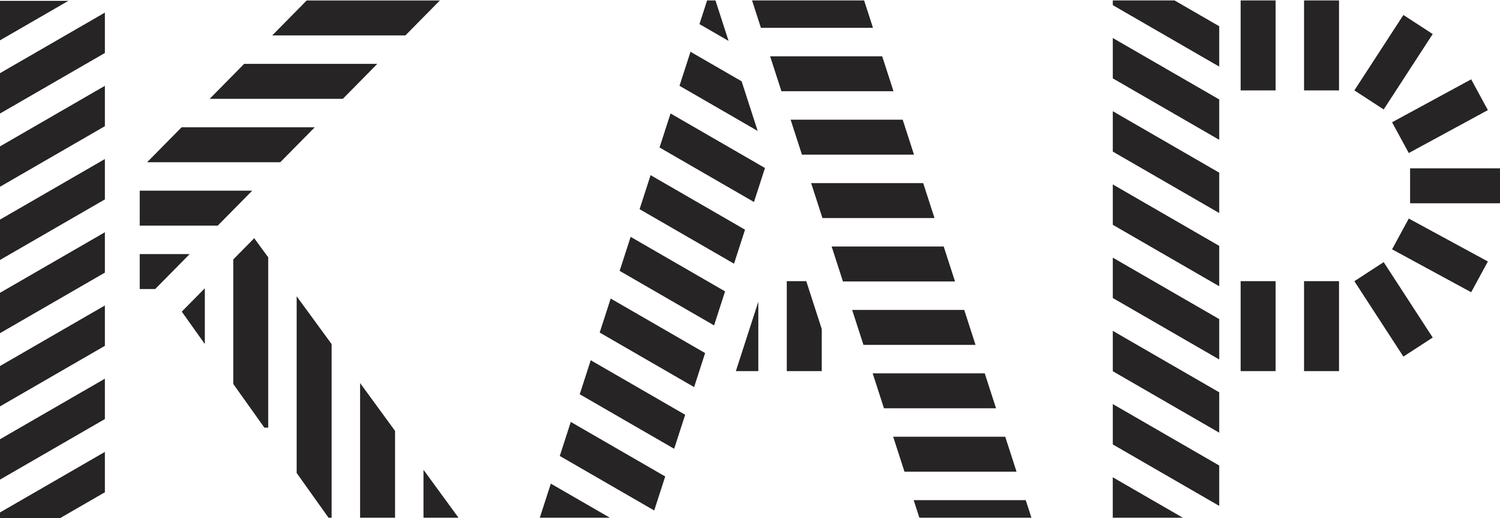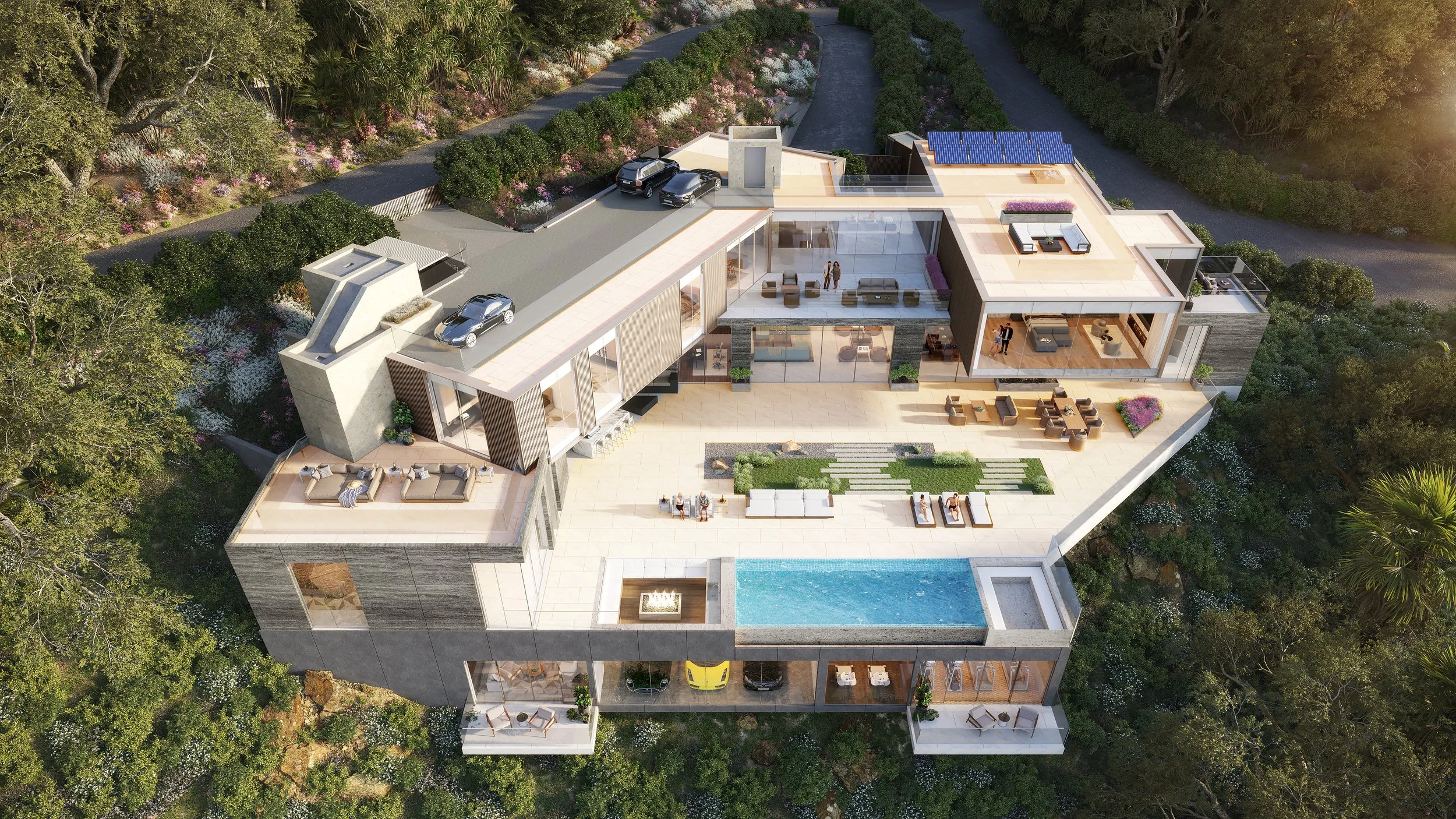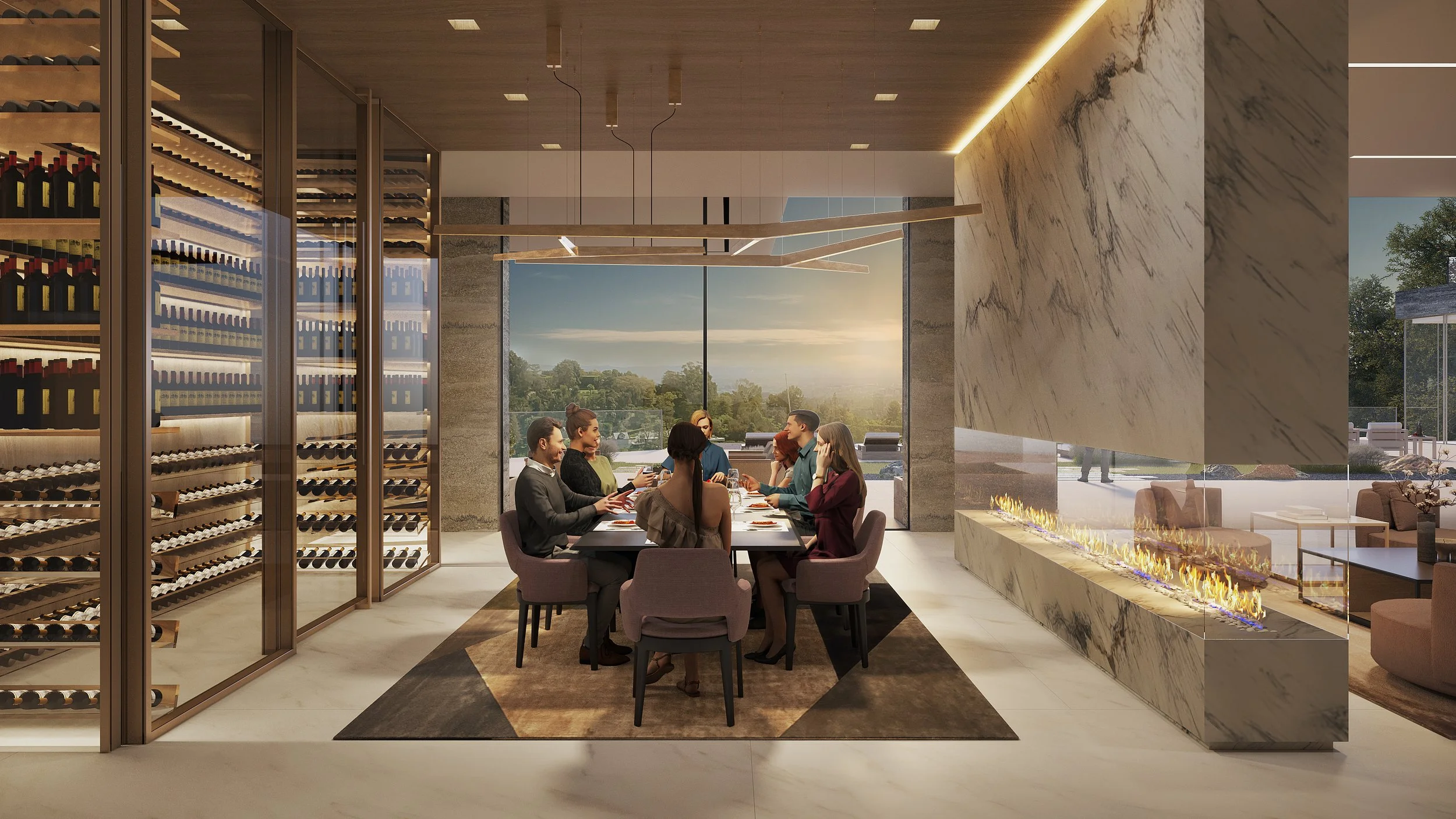Cliff House
Client: 9 to 5 Group
Area: 1,600 sq m / 18,000 sq ft
Construction Cost: £9.9m / $12.6m
Status: Planning consent, construction starting
In order to take advantage of the property's sloped lot and dramatic views, we've based the design of this single family home on two volumes that hang over the first floor living space. The expressed volumes create dramatic spaces inside and around the house. The front entrance is marked by two cantilevered volumes, creating a dramatic arrival to the motor court.
The top floor volumes over hang the house in the rear yard as well, creating a covered outdoor dining area as well as an outdoor bar and entertainment space. One volume spans above the main house, connecting onto the guest house. The main bedroom sits at the end of the cantilever, with floor to ceiling glass providing unparalleled views out over the hill.
The first floor is designed almost as a loft space - well placed furniture, fire places, wine rooms, and kitchens divide the space up into distinct sitting, dining, and entertainment areas.
Parking, a movie theatre, gym, spa, and lounge area are all located on the lower most floor.






