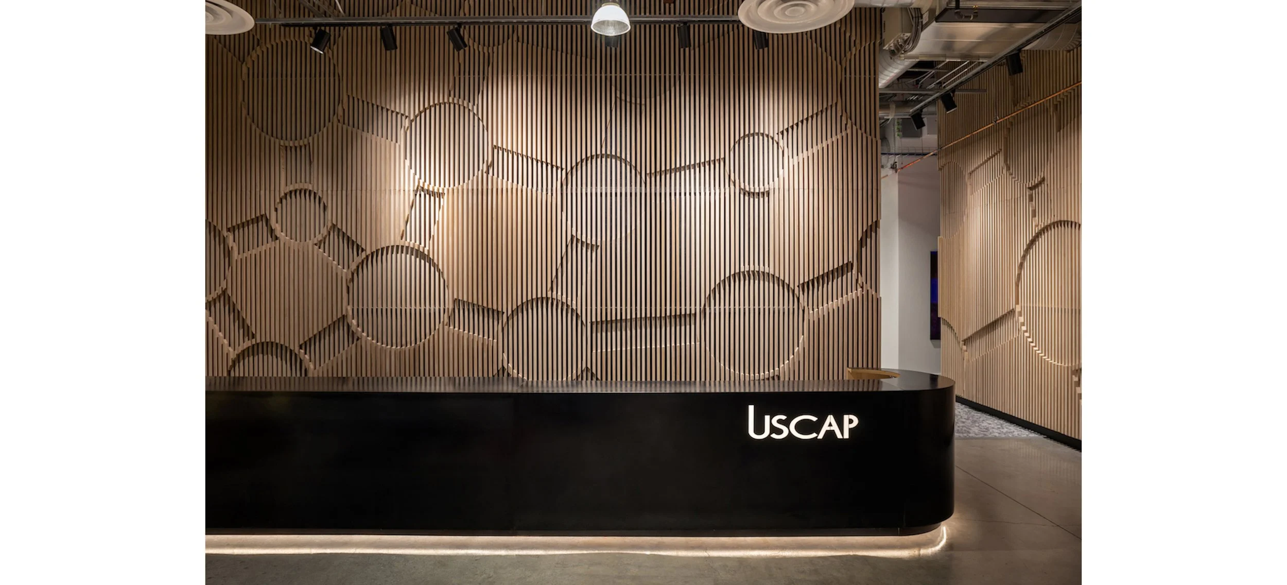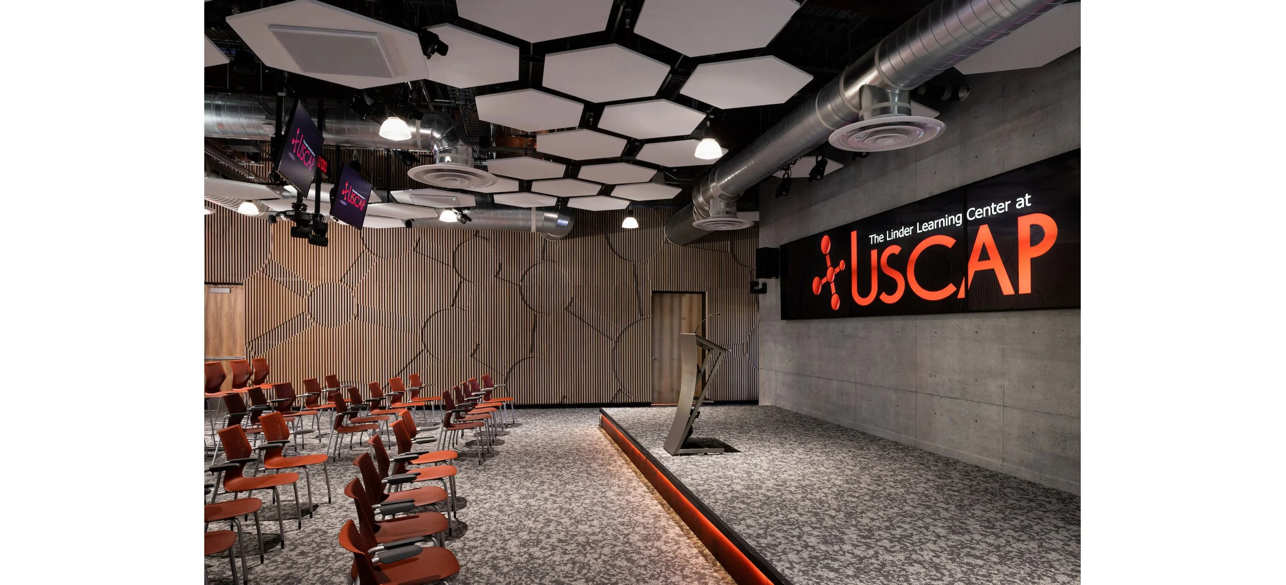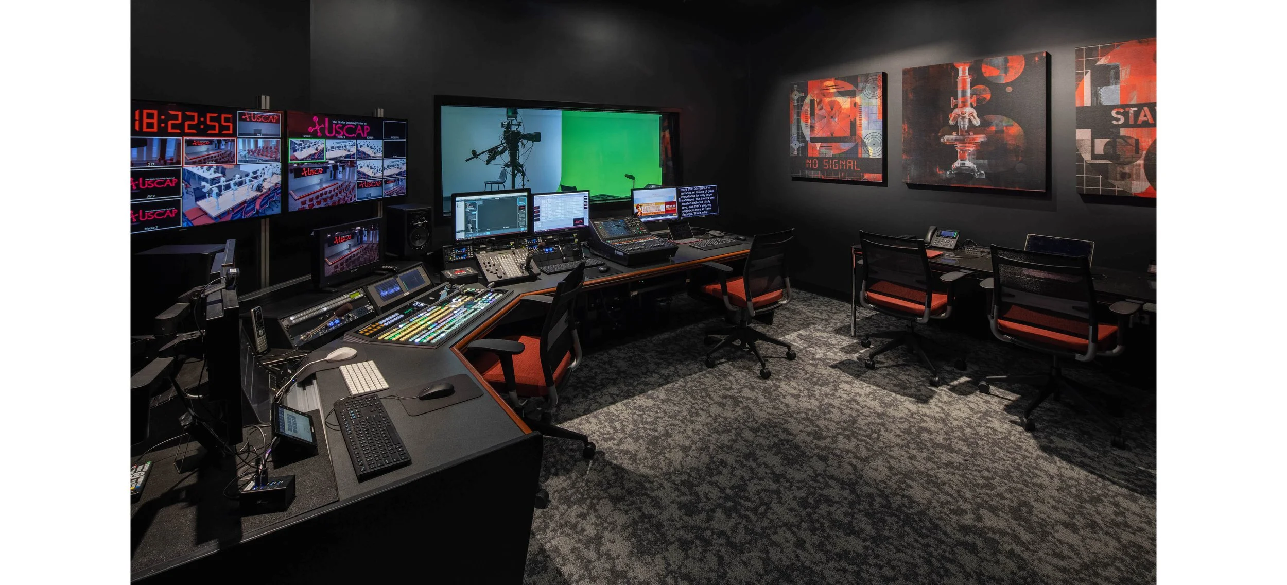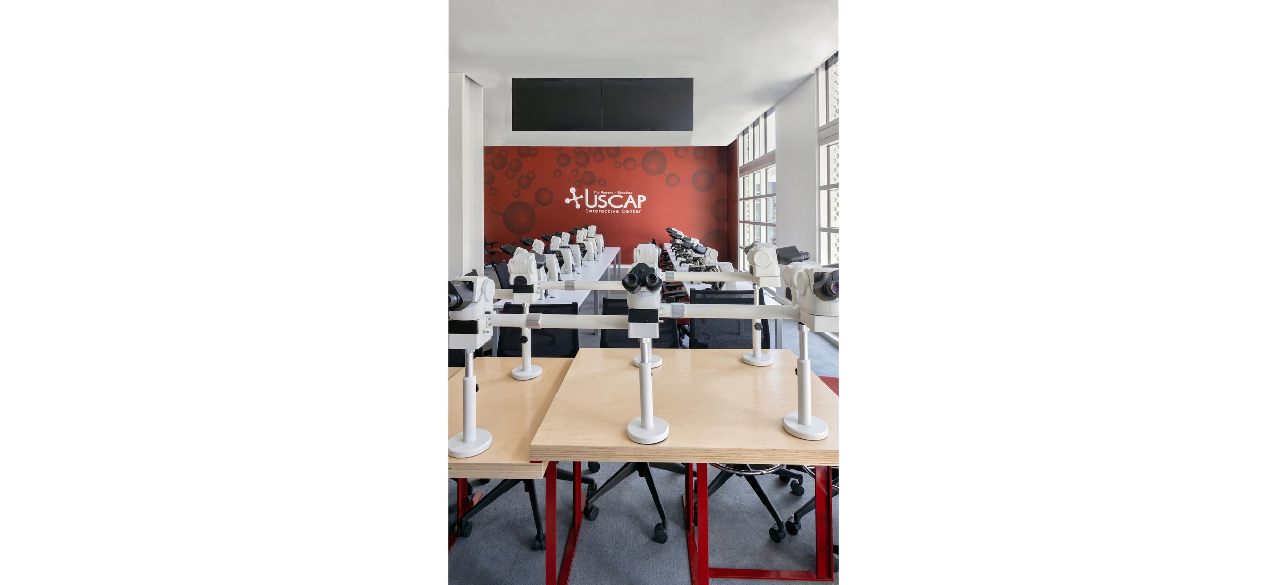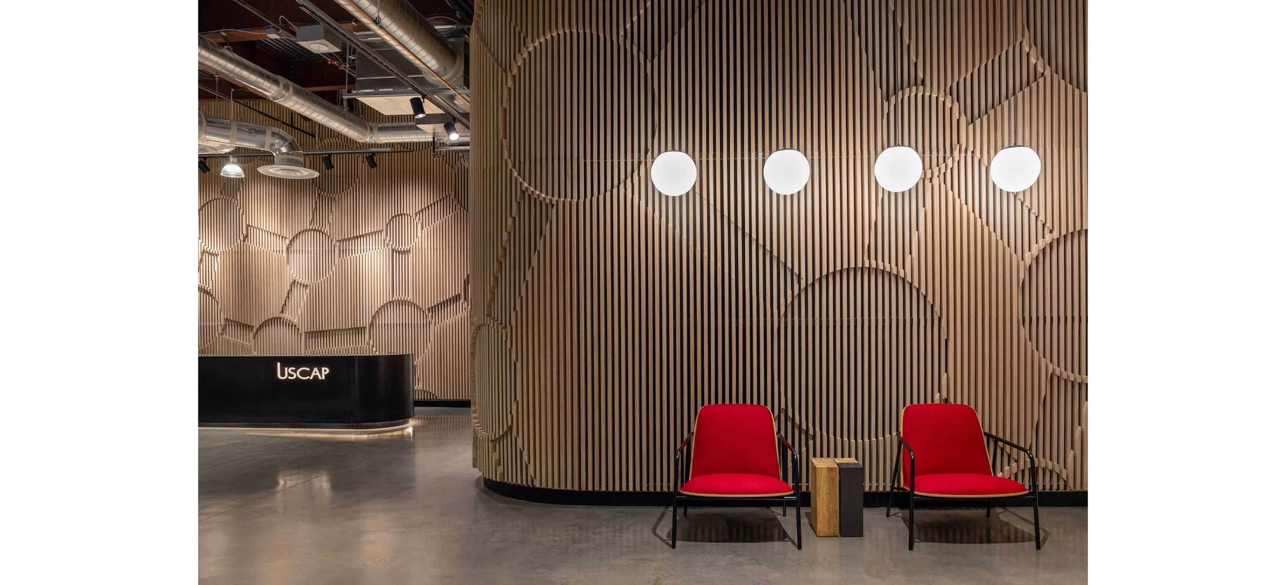Pathologist Research Center
Client: United States and Canadian Academy of Pathologists
Area: 1,110 sq m / 12,000 sq ft
Construction Cost: £2.4m / $3m
Status: Completed
The United States and Canadian Academy of Pathology commissioned us to design their new headquarters. The headquarters is a centre that pathologists attend to continue their professional development, carry out research, discuss new medical findings, and learn. The projects aspirations were to create a social and welcoming environment that fostered discussion and interaction. To this end a public hall was created at the lobby and reception. A conference theater, two state-of-the-art microscopy labs, recording/broadcast studios, and offices for suppport staff sit behind the lobby and reception. The recording studio enables the center to record and broadcast educational content.
The microscopy labs are fitted out with high-tech audio/visual equipment, allowing for seminars to be recorded and produced via the production studio and broadcast online for pathologists unable to attend in person. The microscope labs were placed on the western side of the building so that attendees had dramatic views out over the Palm Spring’s iconic mountain during learning sessions.
KAP designed custom-made tables for the interconnected, grouped microscopes. All set at fixed heights and distances, they operate via mirrors and reflected images, allowing the seminar leader and attendees to review the same slide simultaneously. Design details include table legs topped with plywood and painted in USCAP’s signature red colour.


