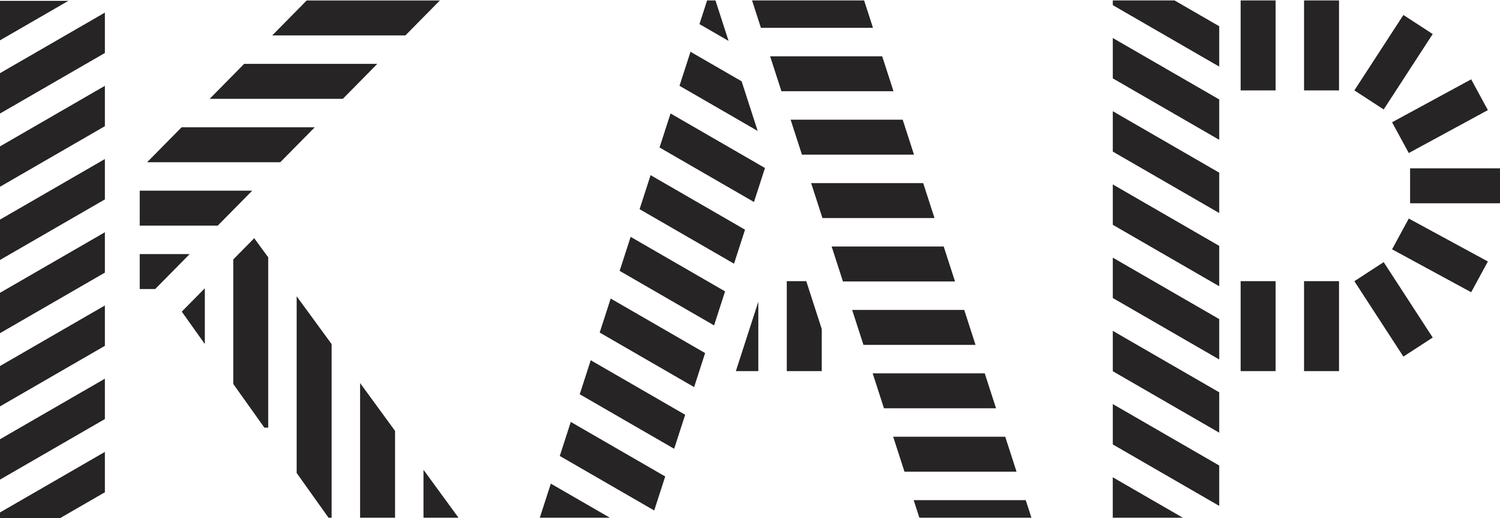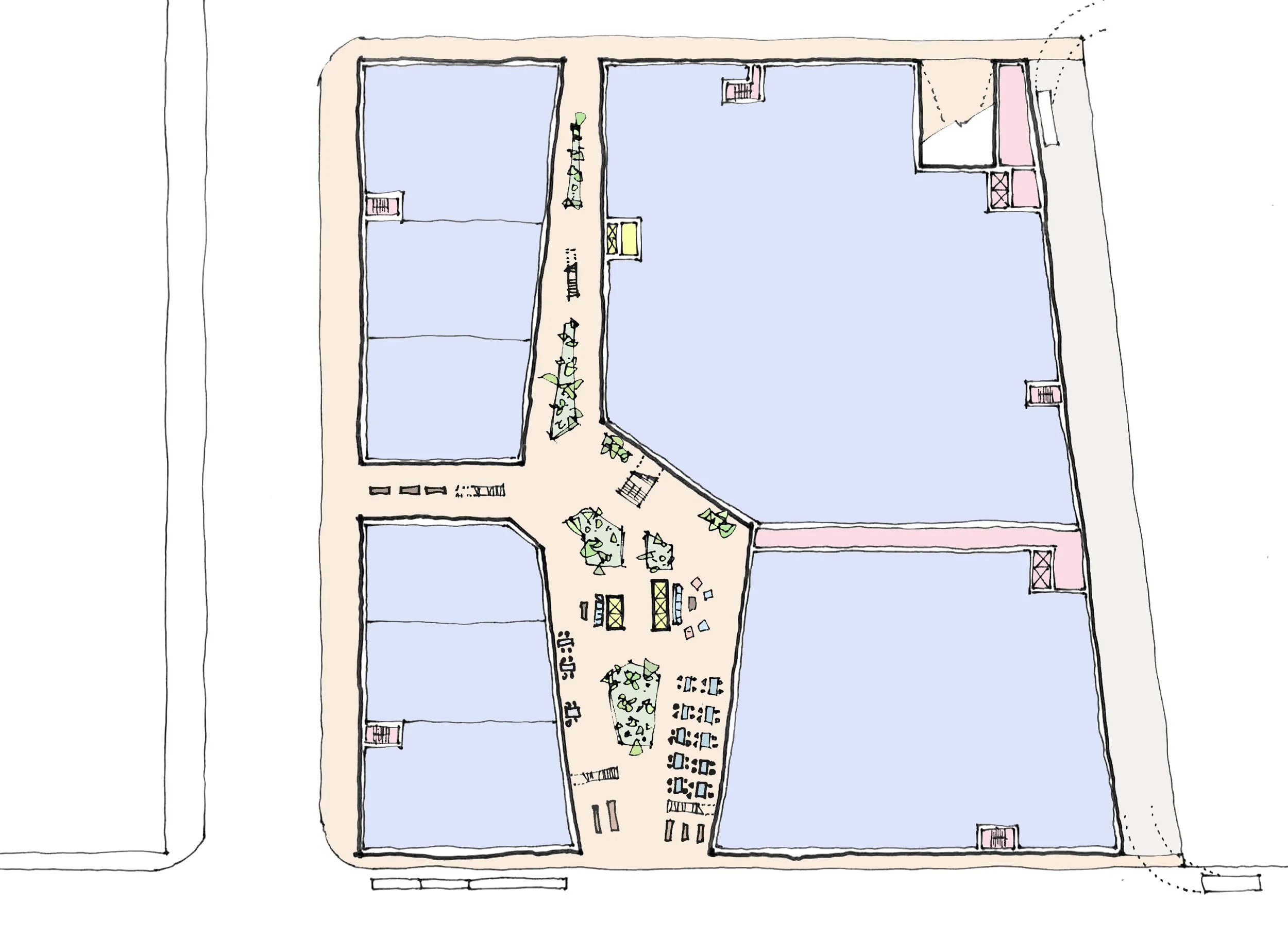Canyon Shopping Centre
Client: Diamon Development
Area: 900 sq m
Construction Cost: £2m / $2.6m
Status: Design
The Canyon is a spectacular mixed-use building contributing to a positive change in a rapidly changing neighbourhood, where a close grain of specialist shops and local culture is gradually giving way to a larger scale development. The area is well located with good connections to the rest of the city and is at the tipping point of becoming a new urban destination within the city.
Our project sits on a prominent corner site, with an opportunity to anchor some of the elements central to the success of this new urban identity.
Two floors of commercial space sit beneath two floors of one-, two- and three- bed homes, with the rooftops of the commercial levels transformed into beautifully landscaped outdoor spaces scattered about the upper parts of the buildings. Residents have access to a full range of amenity spaces – a gym, pool and workspace and relaxation rooms.
Inhabited avenues provide a lively connectivity between the shops, slicing through the block to activate it within, not just along its street elevations. A central courtyard offers a new high quality public space.
All parking is located below grade with elevators providing direct access to the retail flows and the residences above. The scheme is cycle-friendly with ample parking to encourage more active lifestyles and pump up that walkability score.



