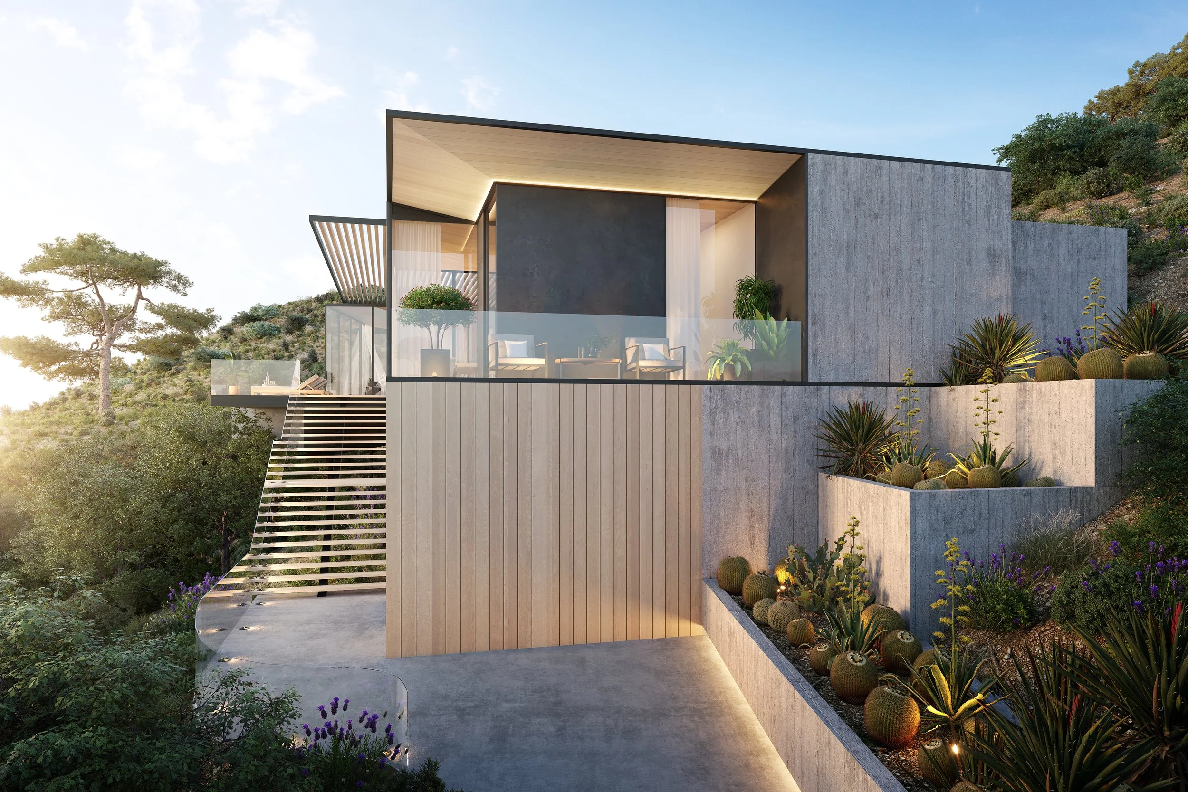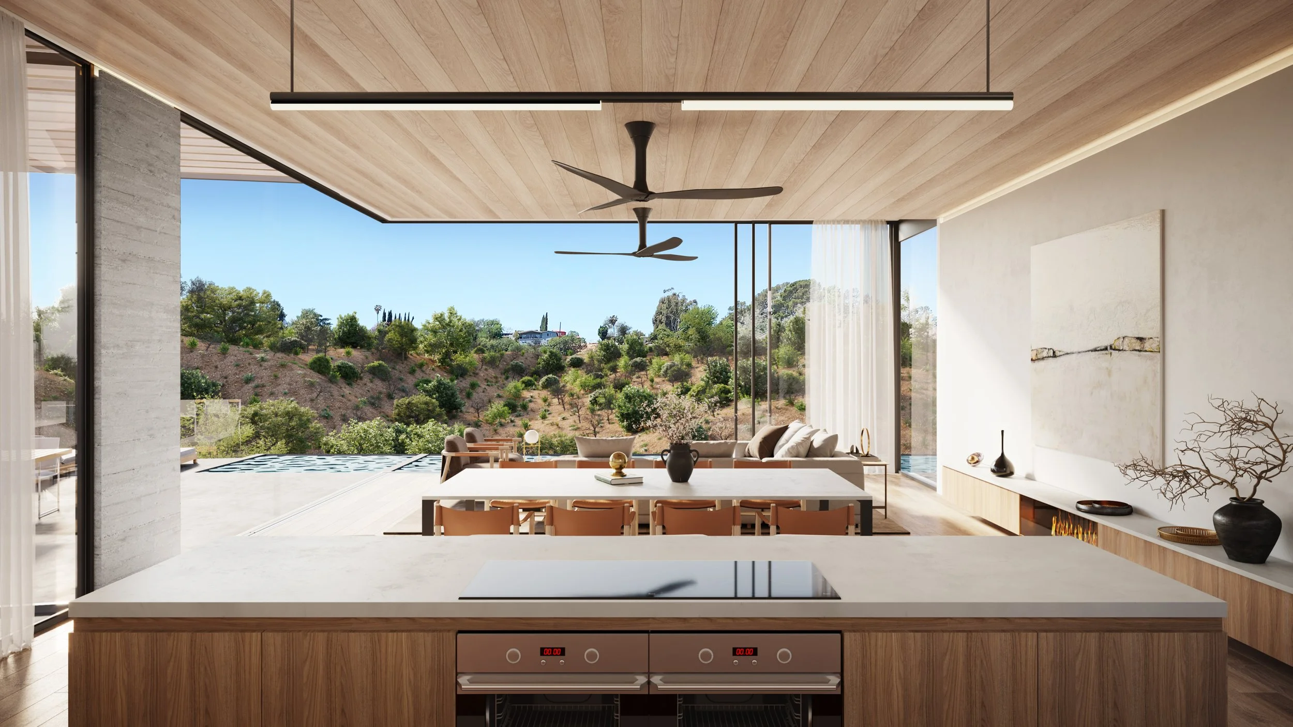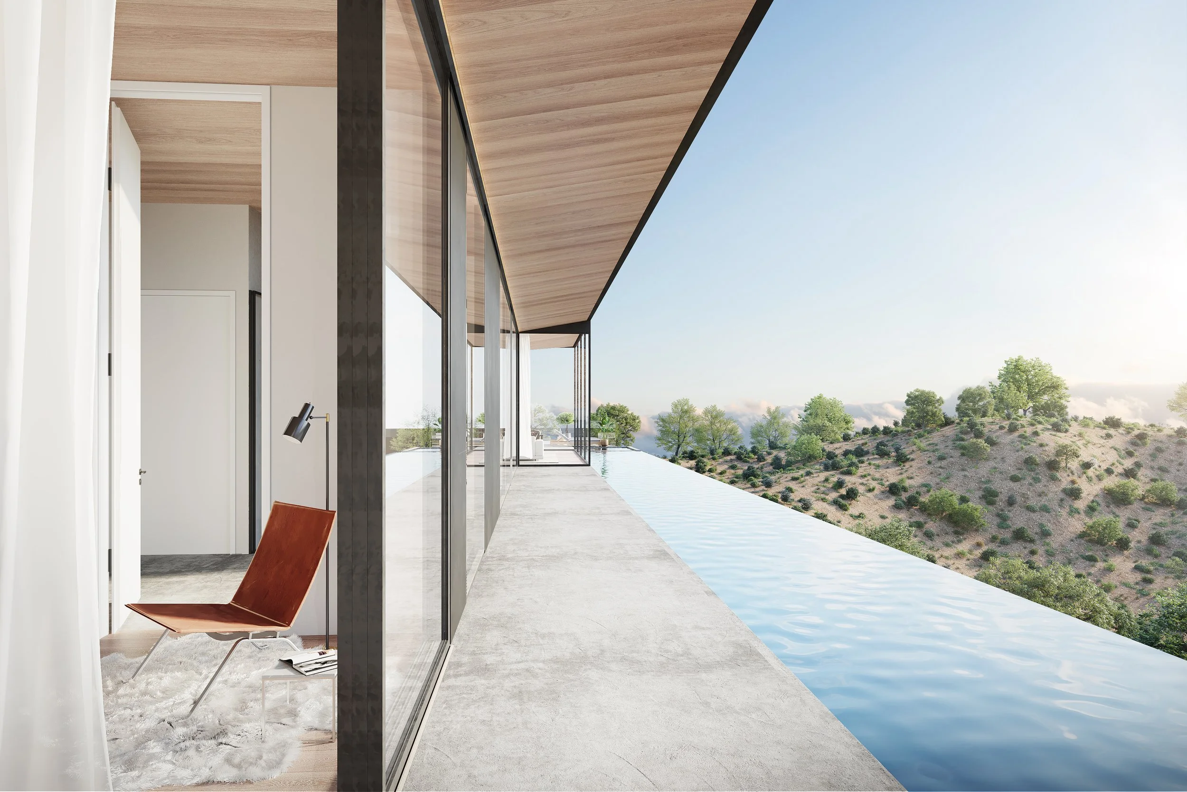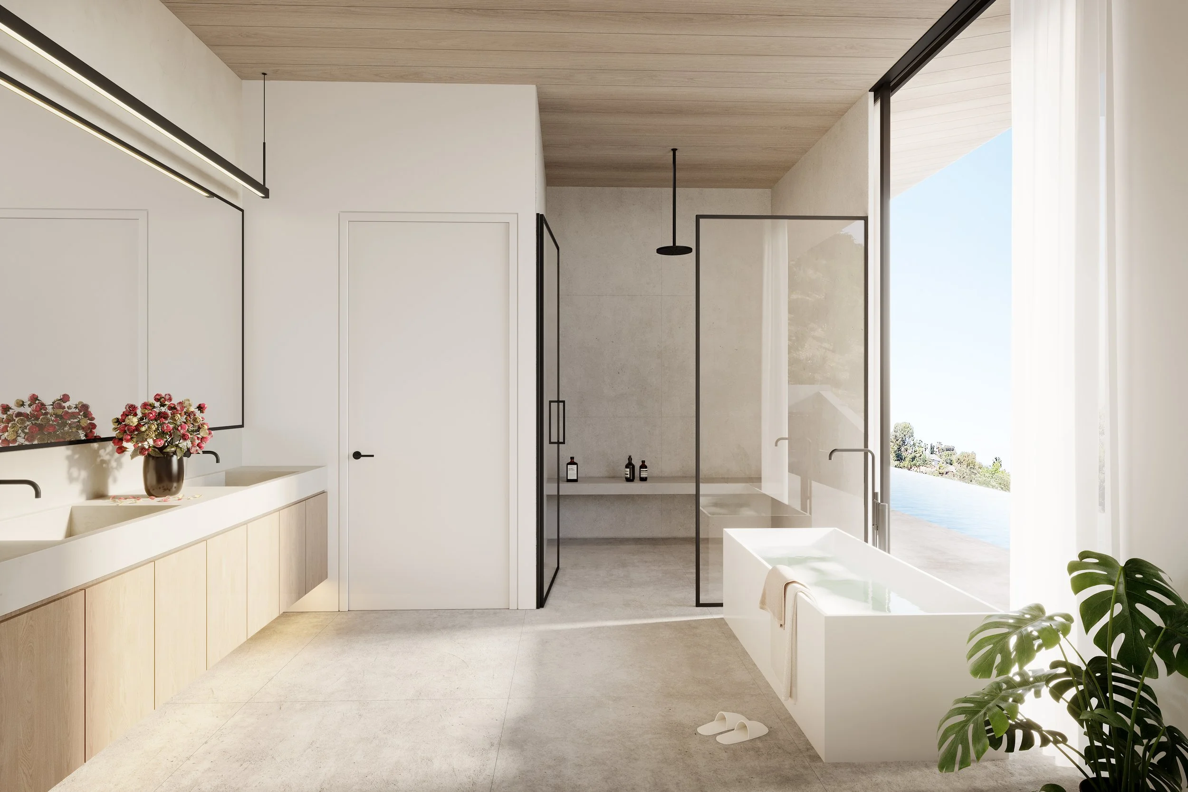Hillside Home
Client: Bonnie and Yong Lee
Area: 900 sq m
Construction Cost: £2m / $2.6m
Status: Planning consent, construction starting
A dramatic residence, with the main living areas all on one floor, sitting on the side of the hill's slope via a raised deck. A 90 ft / 30m long lap pool hangs of the edge of the deck and creates dramatic visuals when looking out of the house's interior.
The idea of floating planes is carried into the design of the roof. An angled soffit creates a thin profile for the roof’s edge, accentuating the lightness of the roof line. The soffit and ceilings are clad in a beautiful oak timber, bringing a softness to the roof's design.
Large sliding doors allow the rooms to be opened up to the outdoors, creating a great sense of indoor / outdoor living.







