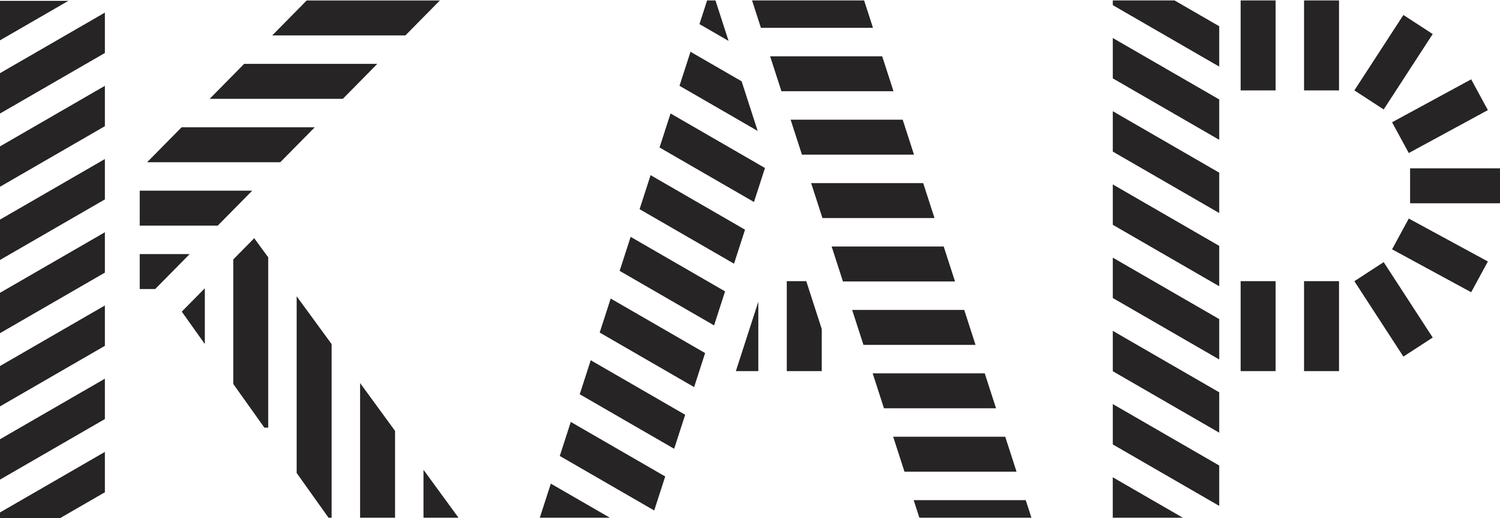Residence with Vistas
Client: Wylan James
Area: 1,100 sq m / 12,000 sq ft
Construction Cost: £9.5m / $12m
Status: Completed
Our design for a house for a large family is based around a U shaped first floor that wraps around a ground floor central courtyard, creating two cantilevered volumes at both ends. This cantilevers are not only visually striking but also provide shaded outdoor areas in the yard. Two main bedrooms, each with en suite bathrooms and walk in closets, are located at the end of each cantilever. A guest house is also designed around a first floor volume that hangs over its ground floor.
The house is clad in a patterned travertine on the ground floor and a simpler travertine on the first floor. Satin nickel window frames and sliding doors add a depth to the material palette.
A beautifully lit driveway leads to the house from the street, with a turn off halfway down the hill to a basement level. This basement level houses the parking, a theater, gym, spa, and guest quarters.













