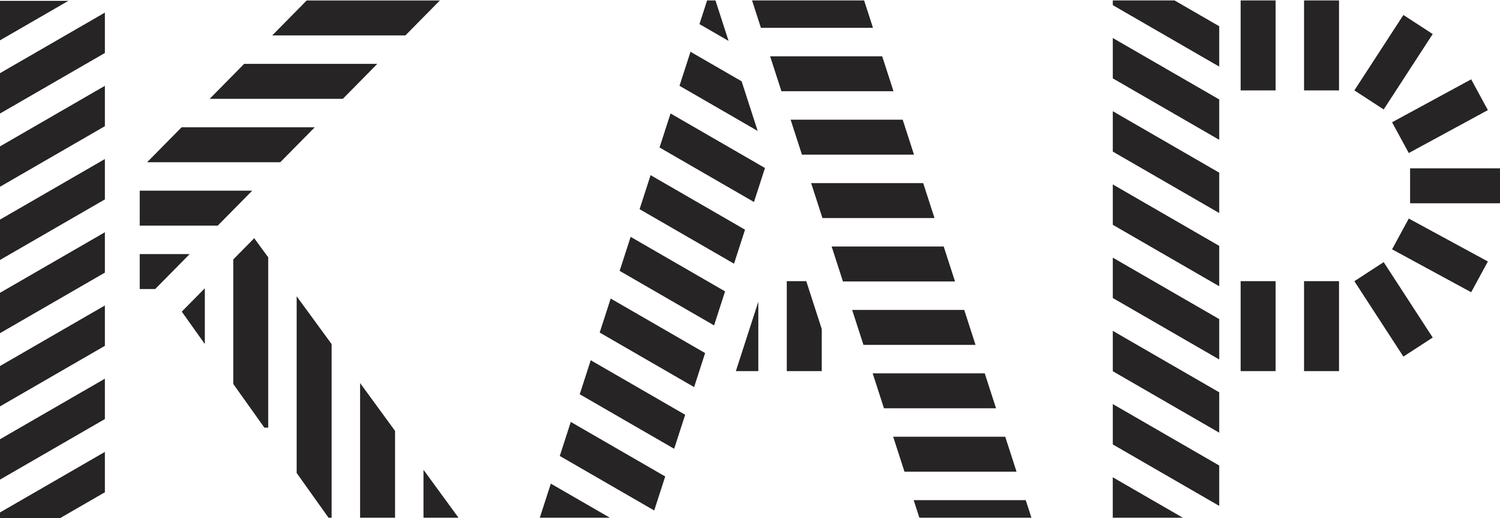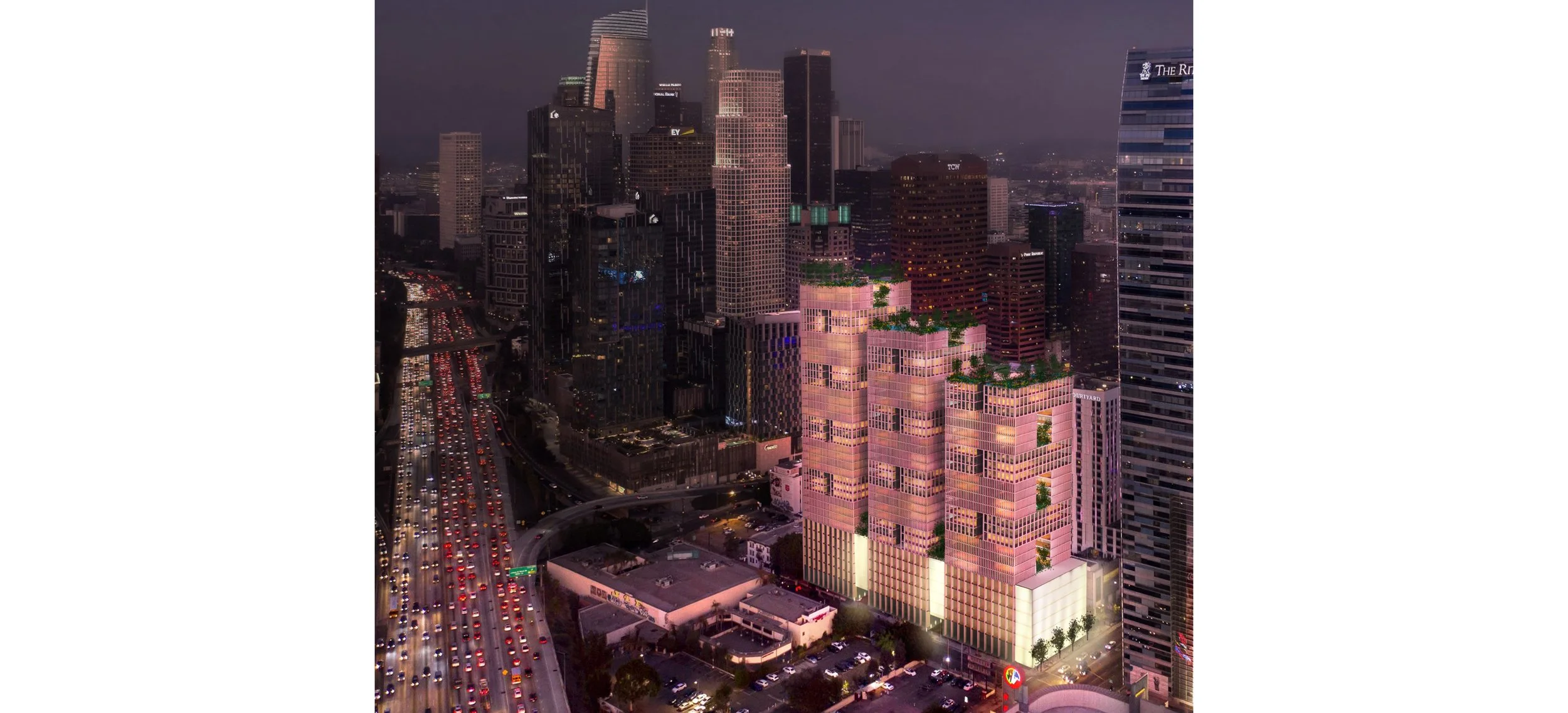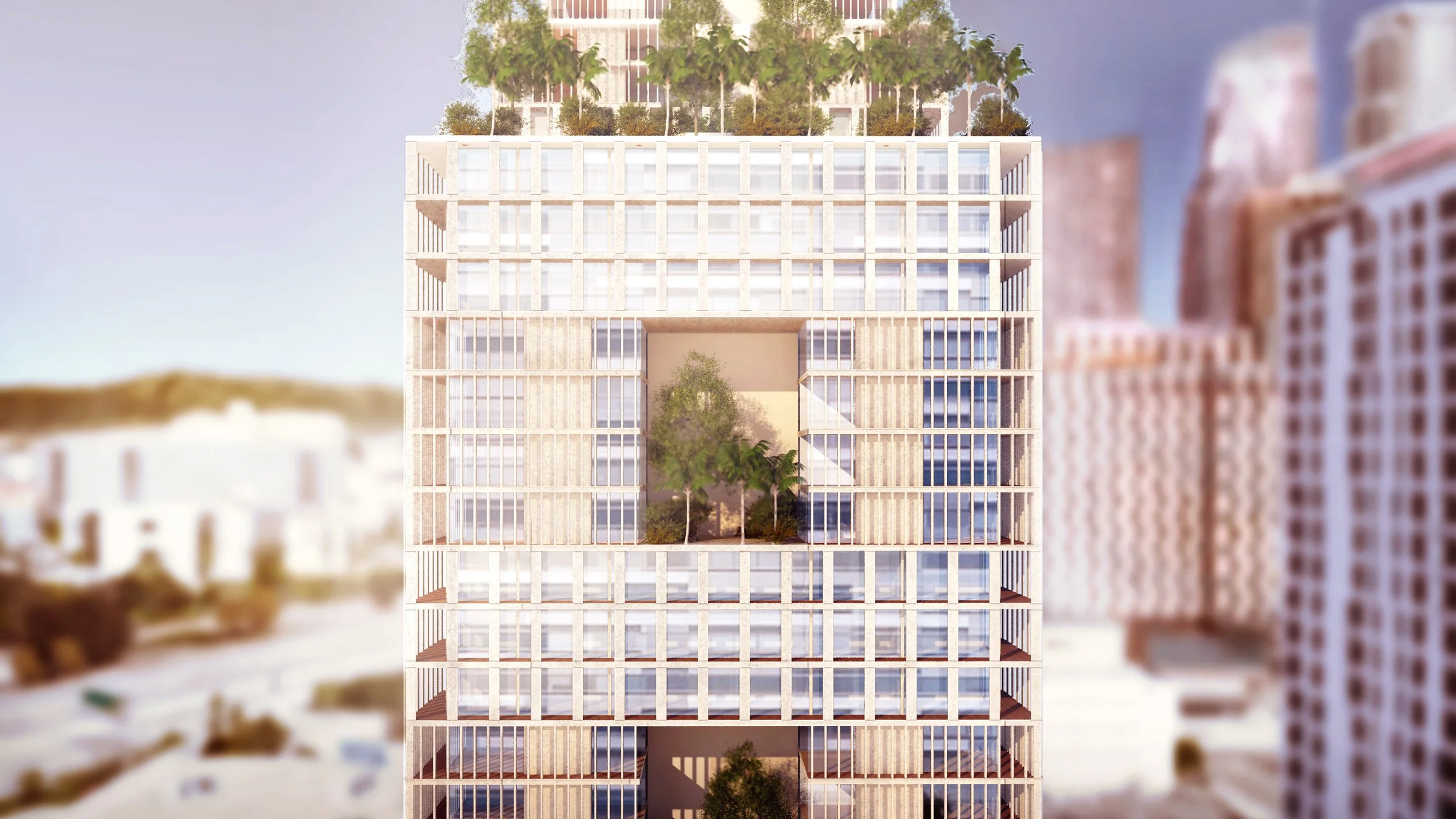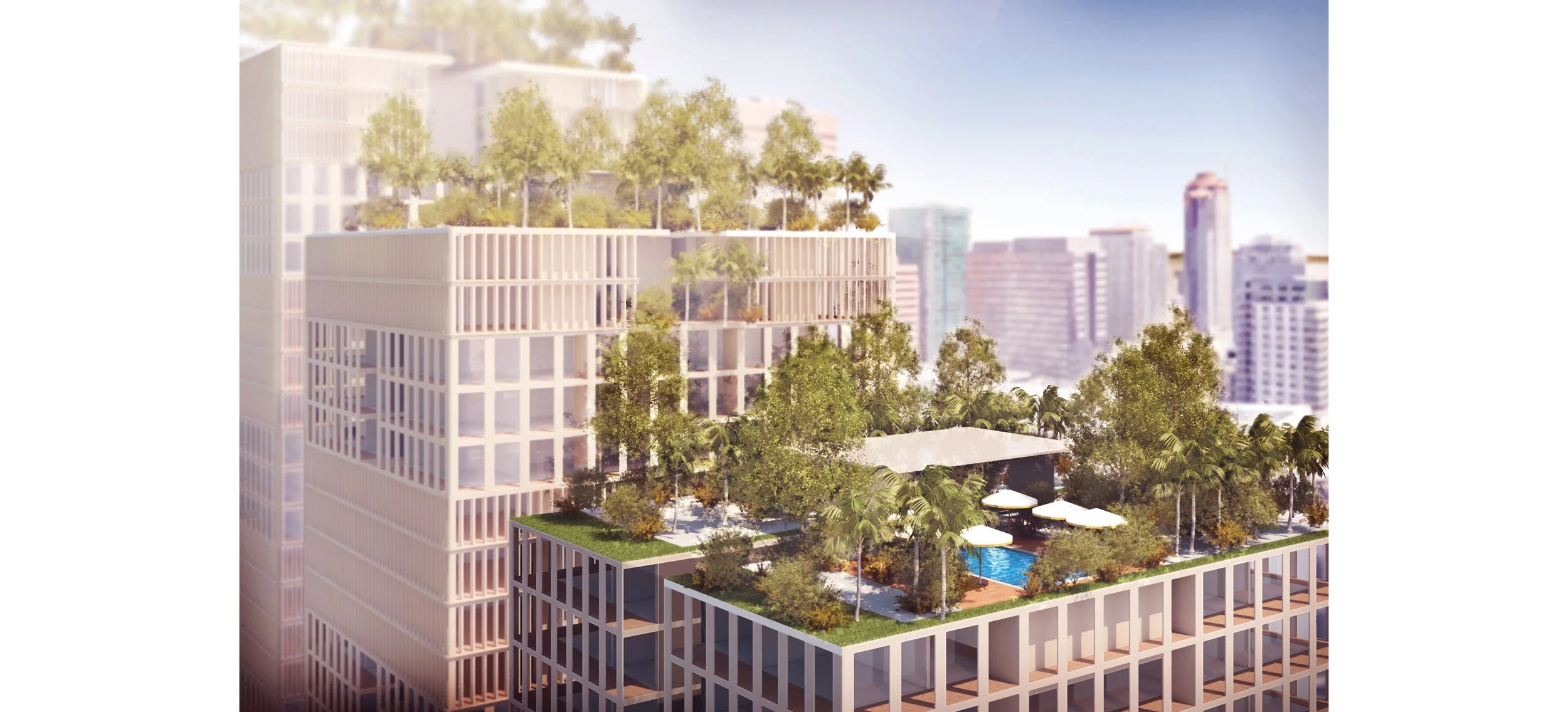Retail, Office, Living, Gardened Towers
Client: AEG
Area: 79,000 sq m / 850,000 sq ft
Construction Cost: £270m / $340m
Status: Design
A design for AEG, our project of 3 mixed used towers is proposed for a plot of land that is currently vacant, but in a busy commercial and entertainment district. AEG asked us to look at devloping a set of buildings that incorporates a variety of uses - office, residential, retail, and hospitality. The ground to fifth floors are activated via a vibrant market hall destination, with open floors and multi story open height spaces inside.
The towers themselves are each split in section, with office at the lower levels, residential in the middle and at the top of two, with the hotel occupying the top floors of the third floor.
Multi story external gardens wrap around the exterior of the buiding, animating the facade as well as providing desirable outdoor space for tenants and residents at the higher levels of the building.



