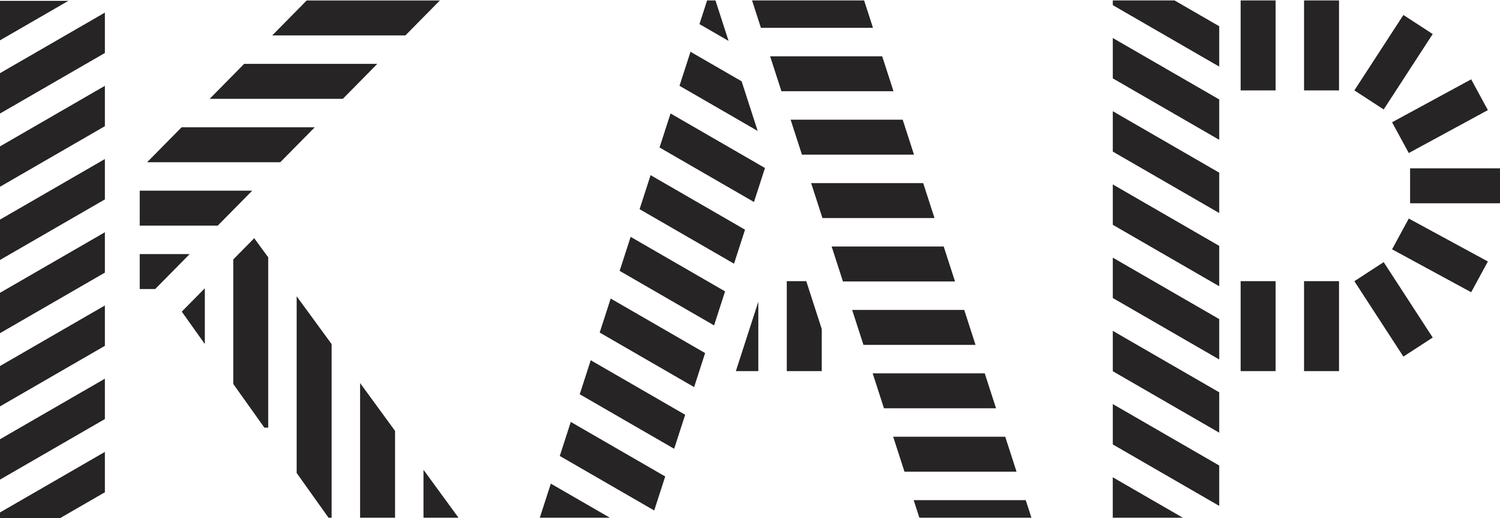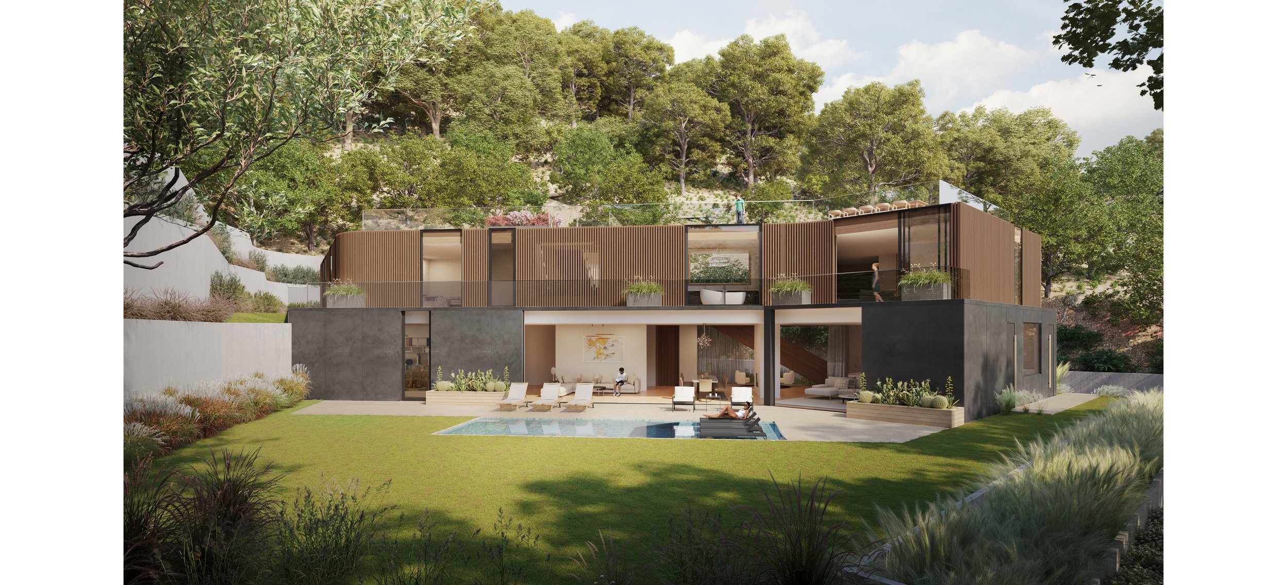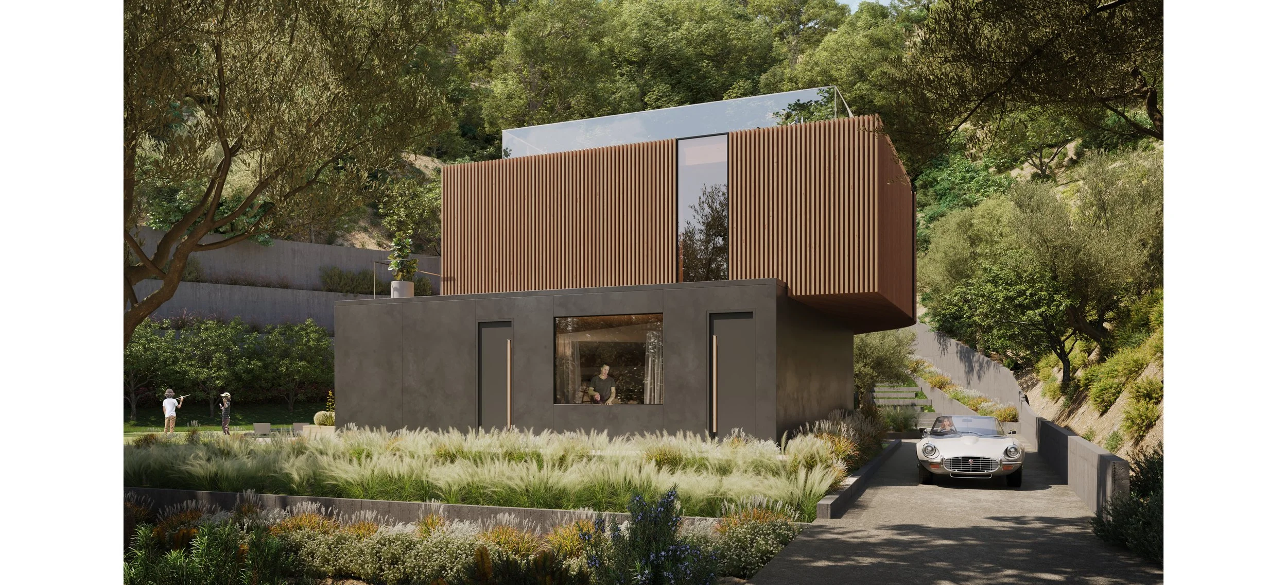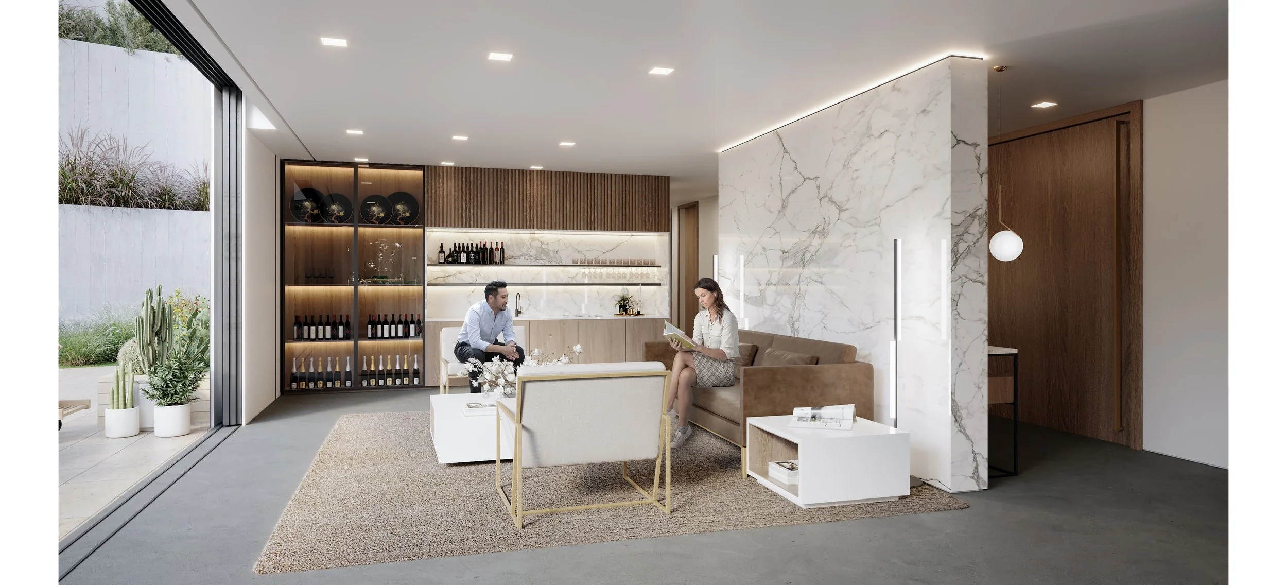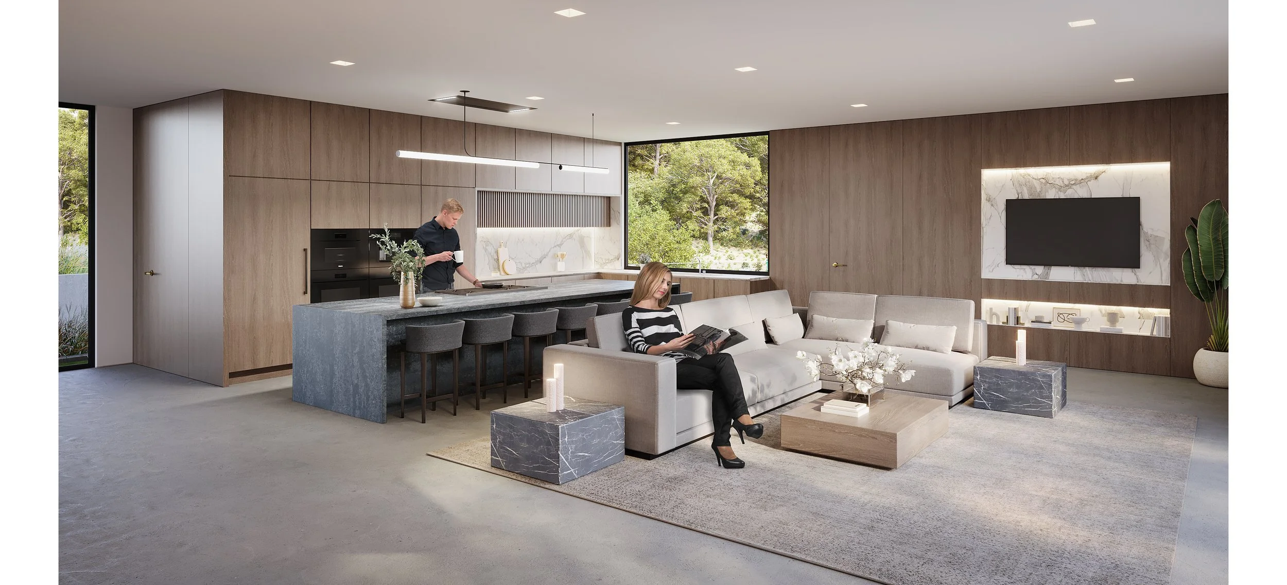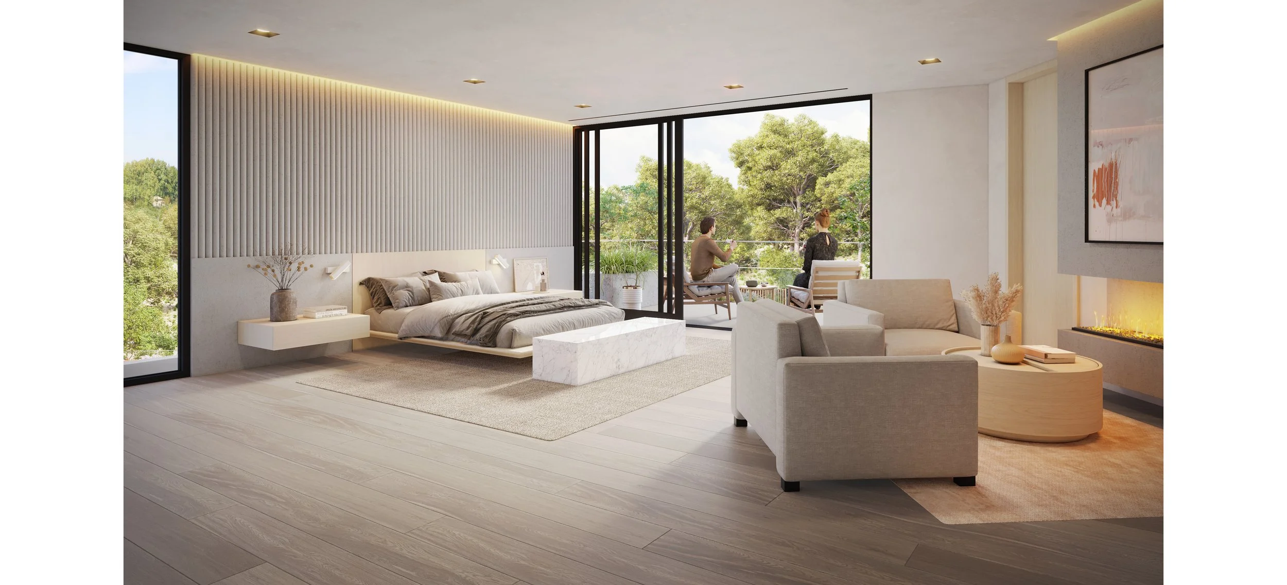Forest Residence
Client: 9 to 5 Group
Area: 930 sq m / 10,000 sq ft
Construction Cost: £5.2m / $6.5m
Status: Planning consent, construction starting
A sinuous timber clad top floor floats above a robust concrete ground floor in our design for a home for a young family. The two volumes weave between the base of two hillsides, creating a driveway and motor court on one side and an ample back yard on the other.
Large sliding doors open up the living room and kitchen onto the back yard. A bar, home office, movie theater, guest bedroom, and garage are also located on the ground floor.
The top floor houses the main bedroom, main bathroom, guest bedrooms, family room, and home gym. A second floor outdoor stair is accessed via a rain garden, leading to a roof top terrace.
A pool is oriented along the lving room, with a large open space for the kids to play in behind it. A series of cascading retaining walls cut back the hillside, allowing the yard to be opened up.
